|
 |
|
|
This project by Vasco Lima Mayer, located in the charming Estrela neighborhood of Lisbon, involved the complete renovation of two apartments with the aim of updating the spaces while respecting the historical identity of the building and... |
|
|
|
 |
|
|
The Legend is a project designed by Grande Development Ltd. Designed as a warm home for a multigenerational family, we balance open spaces with privacy to enhance the living experience. The theme of ââ¬Åshelter,ââ¬Â integrates a central vaulted... |
|
|
|
 |
|
|
This gorgeous waterfront house designed by David Charlez DesignsÃÂ together with Nor Son Custom Builders offers luxurious details at every turn, set on a bluff overlooking the beautiful St. Croix River in Hudson, Wisconsin. Indoor and outdoor living... |
|
|
|
 |
|
|
Remember when I named plate walls a trend to watch (here!)" Well, Iââ¬â¢ve been seeing them popping up left right and centre lately and I, for one, couldn?t be more thrilled. There?s something so effortlessly charming about decorating with... |
|
|
|
 |
|
|
The house, completed in 2024, is located in a seaside town near Barcelona. A big advantage is that the house designed by Studio Loft Kolasi?ski is located on the top of a hill, providing unique views at any time of the day or night. The area of 350... |
|
|
|
 |
|
|
Create a show-stopping pumpkin that will wow your friends and family this Halloween season. Whether you are hosting a Halloween party or just want to add some festive flair to your porch, these pumpkin carving ideas will deliver a major impact. From... |
|
|
|
 |
|
|
As the nights grow darker, Halloween is here to cast its spell upon us. But beyond the costumes and candy, thereââ¬â¢s a world of excitement and mystery waiting to be
The post Darker Nights, Deeper Mysteries appeared first on The Shurgard Blog. |
|
|
|
 |
|
|
Dissonant House is a project designed by M Gooden Design. A central aspect to creating a work of art that moves human emotion hinges on the opposing emotions of tension and resolution. Key components of this contrast are the concepts of dissonance... |
|
|
|
 |
|
|
Casa Miga represents a refined example of a transformation of a raw apartment into a unique and sophisticated living space. ZDA meticulously crafted every detail of the apartment?s interior design, carefully selecting finishes and materials to... |
|
|
|
 |
|
|
This project designed by Tom St Aubyn involved the complete refurbishment and renovation of a property that was in poor condition. The original structure would shake when vehicles passed by, creating an uncomfortable living environment. We tackled... |
|
|
|
 |
|
|
Although I share plenty of inspiration from designers I admire, Jean Stoffer sits right at the top of my list. Her designs are nothing short of breathtaking (just take a look below), and she?s also one of the kindest souls in the... |
|
|
|
 |
|
|
Mosman Terrace is a project designed by Studio Minosa. Nestled in the heart of Mosman, a suburb renowned for its picturesque streets and heritage-listed terraces, stood a historic home with great potential but a maze-like, disjointed interior.... |
|
|
|
 |
|
|
Moving house doesnââ¬â¢t have to be a dull and daunting task. With some creativity and a positive mindset, you can turn it into an enjoyable experience filled with laughter and
The post A Fun Twist on Moving House appeared first on The Shurgard... |
|
|
|
 |
|
|
Casa Xixim is a project designed by Specht Novak, located on pristine Soliman Bay in Tulum, Mexico, offers a respite that reflects a deep commitment to eco-friendly practices and high-end comfort. Every design choice in this holiday home was sourced... |
|
|
|
 |
|
|
For this studio designed by MWAI, the clean-lined geometry and bold colours create a striking interior with a graphic quality. Undertaken in collaboration with specialist contractors ââ¬ËVirtueââ¬â¢ and joiners ââ¬ËDOIGââ¬â¢, the exacting finish and... |
|
|
|
 |
|
|
It was the loveliest week, I cut my hair shorter, wore fall boots and sweaters, and enjoyed many moments in the soft sunshine. The trees all around are in full transition, showing off their red, orange, and yellow leaves so I spend as much time... |
|
|
|
 |
|
|
Perhaps you noticed in the most recent Fixer Upper reveal of the Lakehouse that Joanna chose a group of birds not once but twice to add interest to the walls of the living room and bathroom. A carved wood flock of three appears in the main living... |
|
|
|
 |
|
|
Nestled in the picturesque countryside of Strath Creek, a red brick bungalow from the 1960s stood out as an unexpected and incongruous sight. With a layout more suited to suburban living, the value of retaining the existing structure appeared... |
|
|
|
 |
|
|
Longbranch House is a project designed by mwworks. Over decades, the once-forested rural slice of land had its center carved out and its length severed by a series of retaining walls straining to hold back the sloping earth. An aging suburban home... |
|
|
|
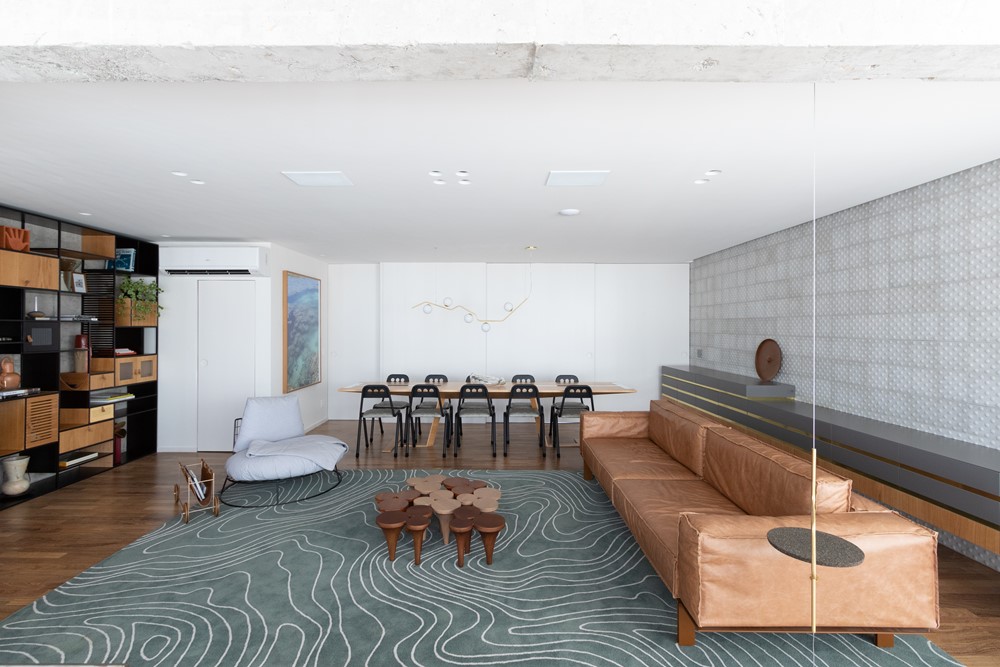 |
|
|
The FT Apartment, designed for a couple and their two teenage children, underwent a redesign by Zalc Arquitetura, which prioritized functionality and integration in its 240 m². Photography by Alexandre Disaro.
Among the changes, we... |
|
|
|
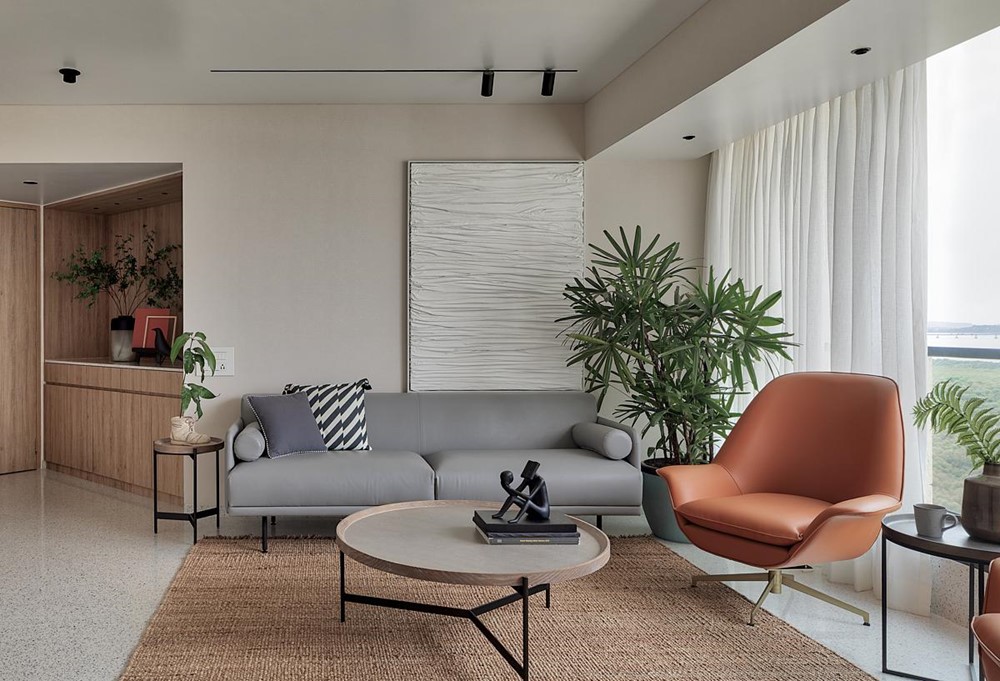 |
|
|
almost WHITE is a project designed by Prashant Chauhan. A Delhi based family business with its large market in Mumbai when procured this ?Service Apartment? approached us with a simple brief of ?a home away from home?. Photography by Pulkit... |
|
|
|
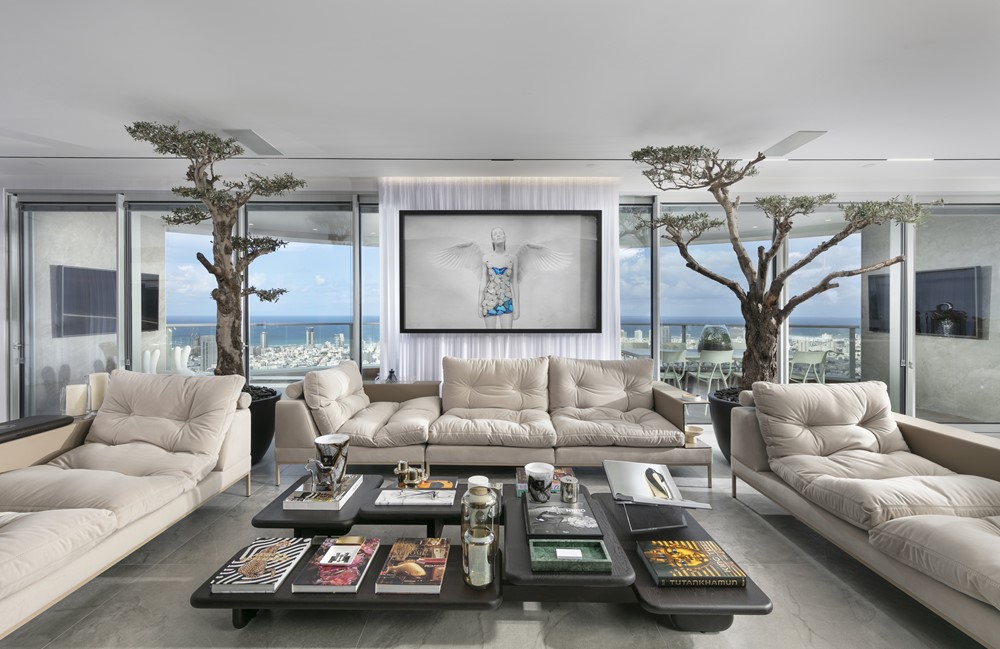 |
|
|
The Gindi TLV towers have long since become a Tel Aviv icon that changed the cityââ¬â¢s skyline. On the 45th floor of one of them lies the spacious apartment of a former kibbutz couple and their teenage daughter, where every detail is extraordinary:... |
|
|
|
 |
|
|
Good news for us, our Florida home was not damaged in Hurricane Milton which surprised us since the storm passed directly over Sarasota. We were prepared for the worst but relieved that our home was okay. I watched the news all week nervous about... |
|
|
|
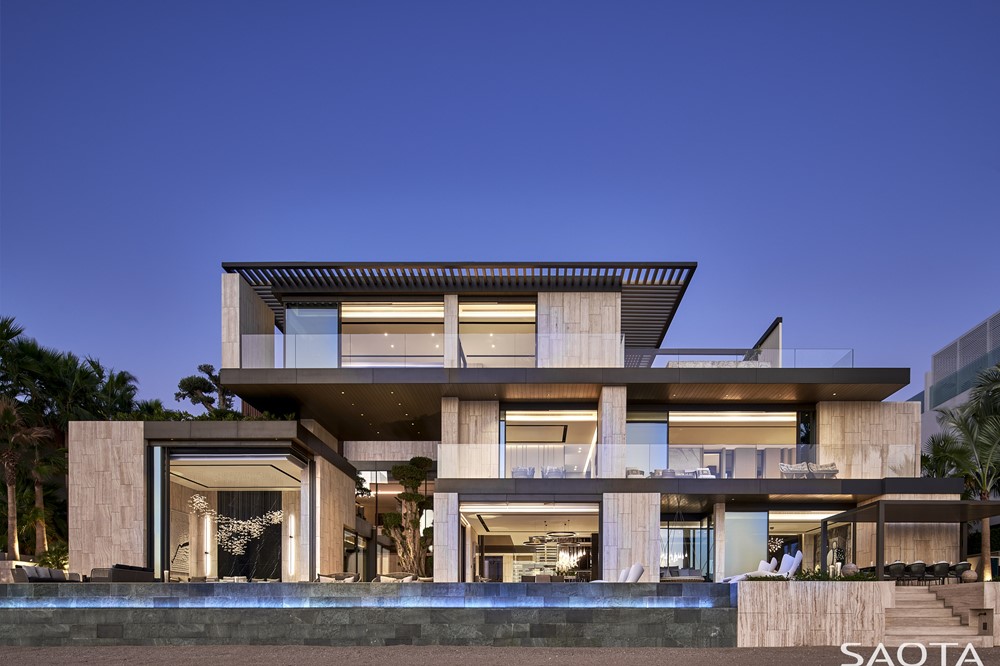 |
|
|
Looking eastwards towards the Dubai skyline from the G Frond of the iconic Palm Jumeirah, this villa, conceived by SAOTA for developer Alpago Properties, in collaboration with Executive Architects CK Architecture Interiors (also the project?s... |
|
|
|
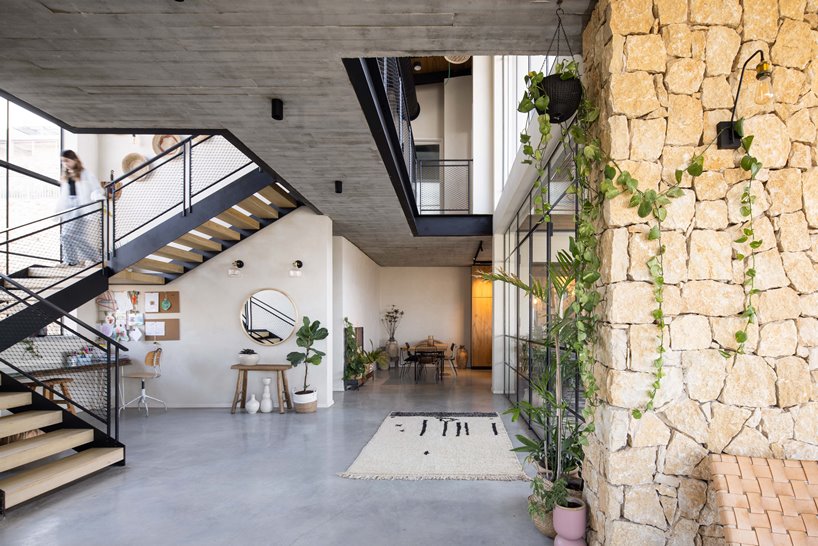 |
|
|
The house designed by Inon Ben-David is located in an expansion area in the Lower Galilee in Israel. The plot area is about half a dunam (approximately 0.12 acres), and the built-up area is about 250 square meters (2,690 square feet) spread over two... |
|
|
|
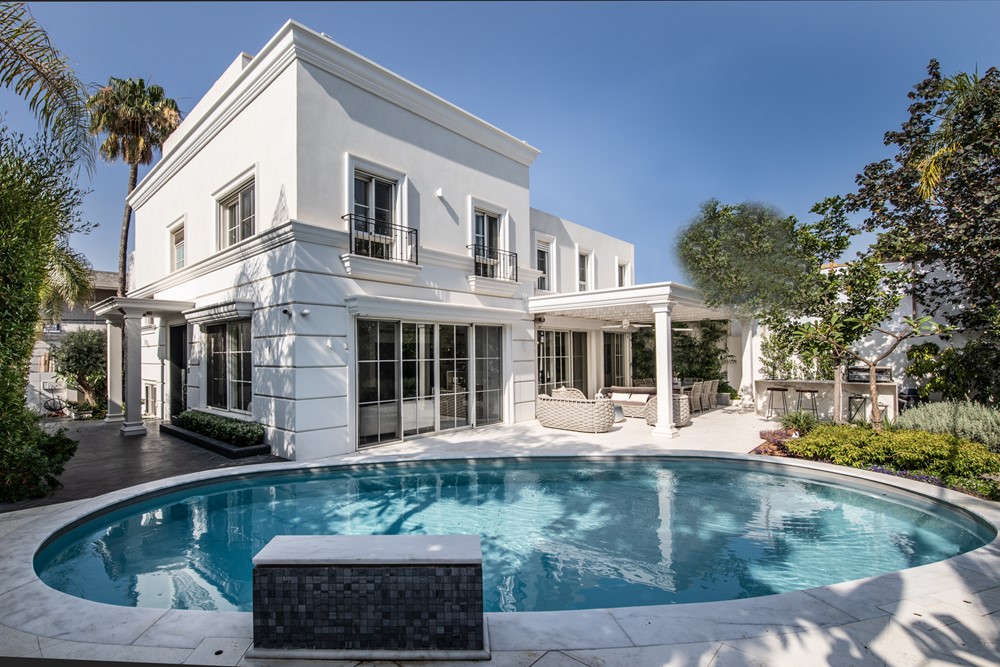 |
|
|
This is the new home designed by Boaz Snir of a couple in their 40s with three children, located in one of the Sharon region cities in Israel. The family returned to Israel after years of living in London, the capital of Britain. Architect Boaz... |
|
|
|
 |
|
|
Letââ¬â¢s dive into some great ideas for repurposing wooden pallets that will not only keep you busy on cold and rainy days, but will also add a touch of charm
The post DIY Pallet Projects to Beautify Your Home appeared first on The Shurgard... |
|
|
|
 |
|
|
In the renovation project of this apartment located in the Higienópolis neighborhood of São Paulo, Brazil, the BrasÃlia-based firm BLOCO Arquitetos, led by partners Daniel Mangabeira, Henrique Coutinho, and Matheus Seco, capitalized on the original... |
|
|
|
 |
|
|
CAMPout is a project designed by Faulkner Architects with interior design by NICOLEHOLLIS. A San Francisco family asked us to help them expand an existing property near Lake Tahoe in the Sierra Nevada Mountains. The site sits on a north facing slope... |
|
|
|
 |
|
|
Greetings friends, it?s been two weeks since I posted. I flew to Florida to get our house ready for tenants arriving unexpectedly early due to the damage from the hurricane. Usually we rent the house January through May, but Helene displaced a lot... |
|
|
|
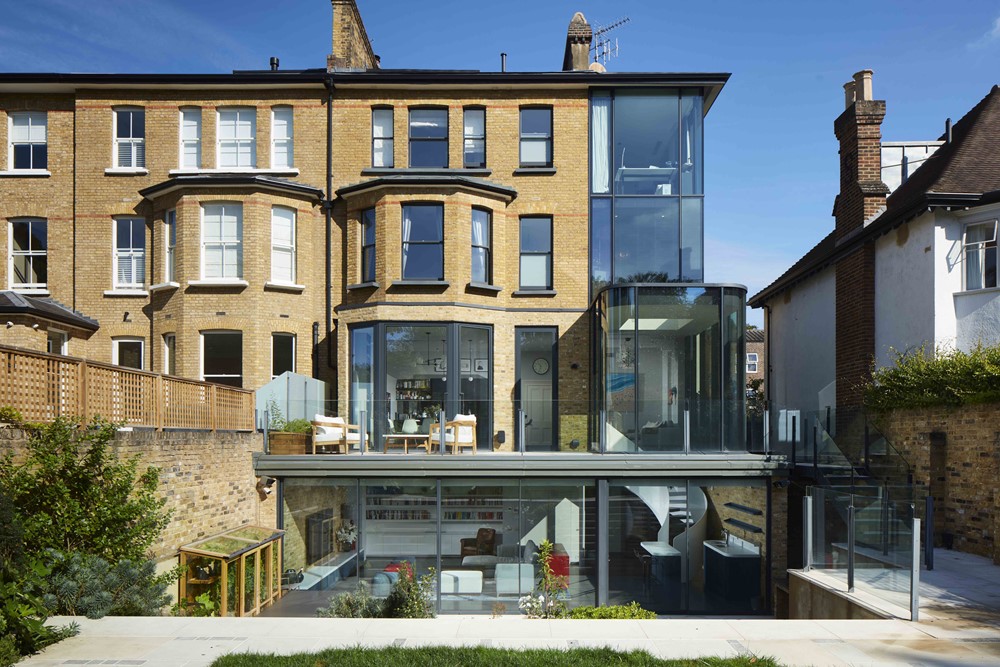 |
|
|
This stunning renovation project in southwest London showcases the power of thoughtful design in connecting spaces and transforming a home. The project, led by COX ARCHITECTS, involved creating a beautiful helical staircase to link the upper and... |
|
|
|
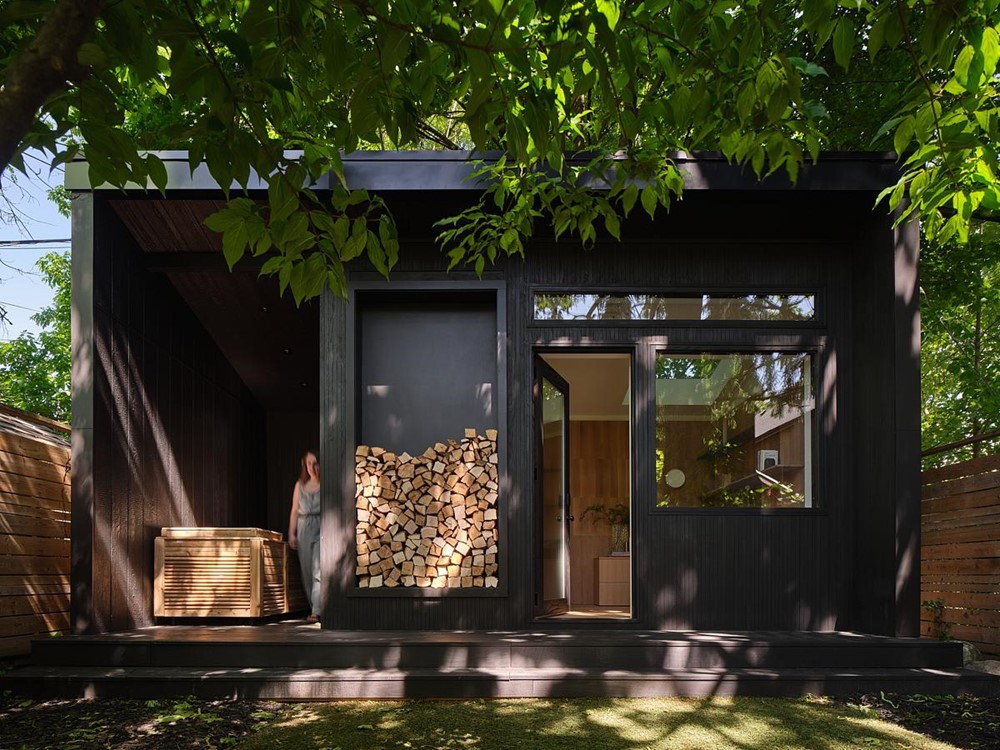 |
|
|
Nestled in the serene embrace of its surroundings off bustling Queen Street West, the Garden Shed by Simone Ferkul Projects emerges as a tranquil oasis that seamlessly blends natural beauty with meticulous craftsmanship. Designed as a harmonious... |
|
|
|
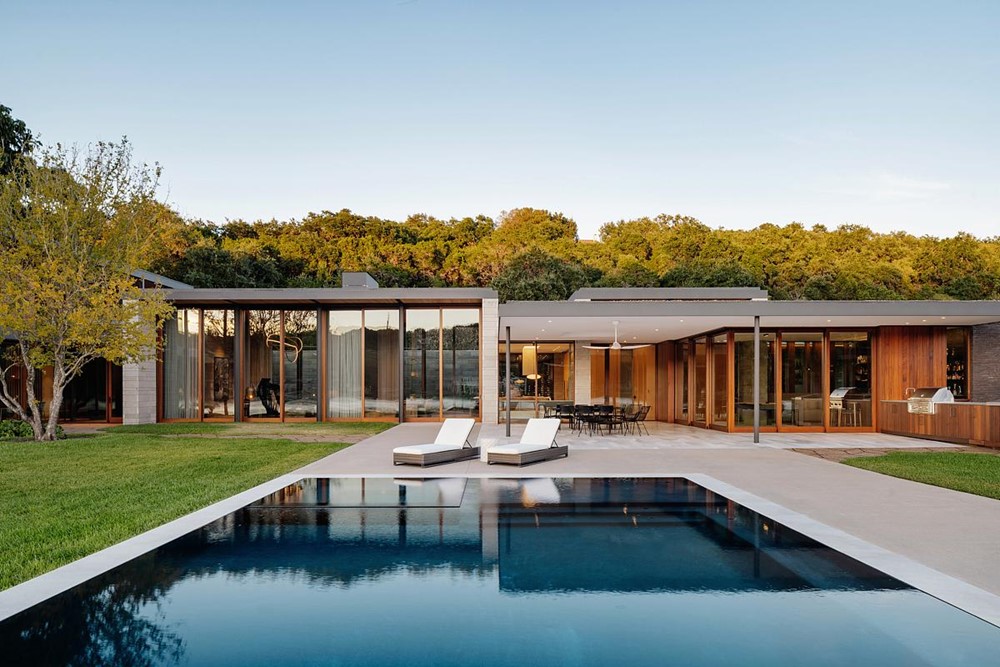 |
|
|
Waterââ¬â¢s Edge is a project designed by A Parallel Architecture. The genesis of this design lay in establishing logic and order on the flat site through architectural definition of use-patterns that provide sanctuary and scale for its inhabitants.... |
|
|
|
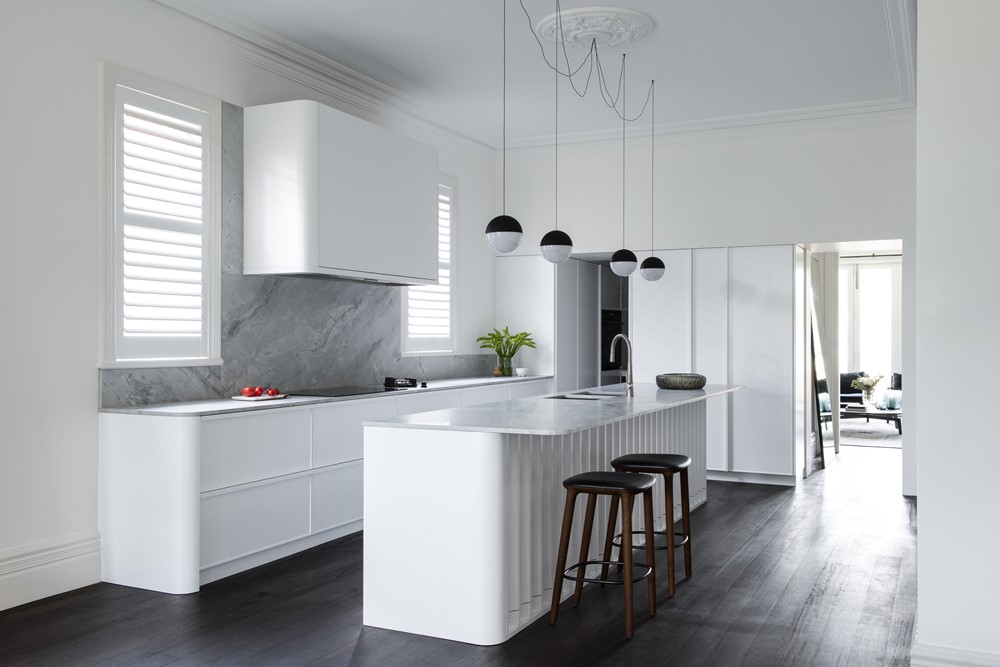 |
|
|
Mosman Residence by Studio Minosa. Set One of the first homes built in Sydney?s prestigious lower north shore; this heritage-listed circa 1900 property houses a professional couple and their two young children. Photography by Nicole England.
|
|
|
|
 |
|
|
Nestled in the historic town of Chewton, Pyrenees designed by David Noordhoff is a testament to meticulous design and a harmonious integration with its environment. Designed as a three-bedroom home for a couple envisioning future growth, the project... |
|
|
|
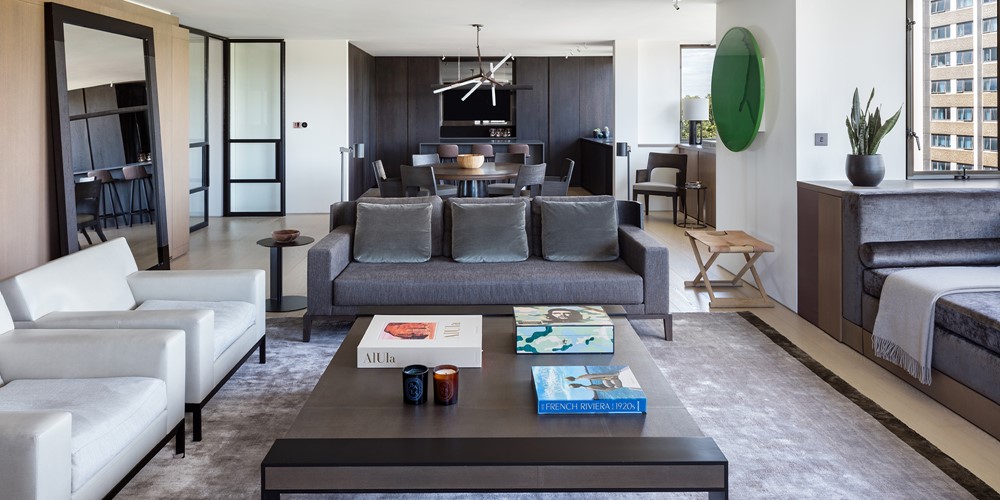 |
|
|
Knightsbridge apartment interior is a project designed by Gregory Phillips Architects. Complete strip-out and extensive refurbishment of a Knightsbridge apartment. The existing apartment layout was reconfigured to make the most of the given areas... |
|
|
|
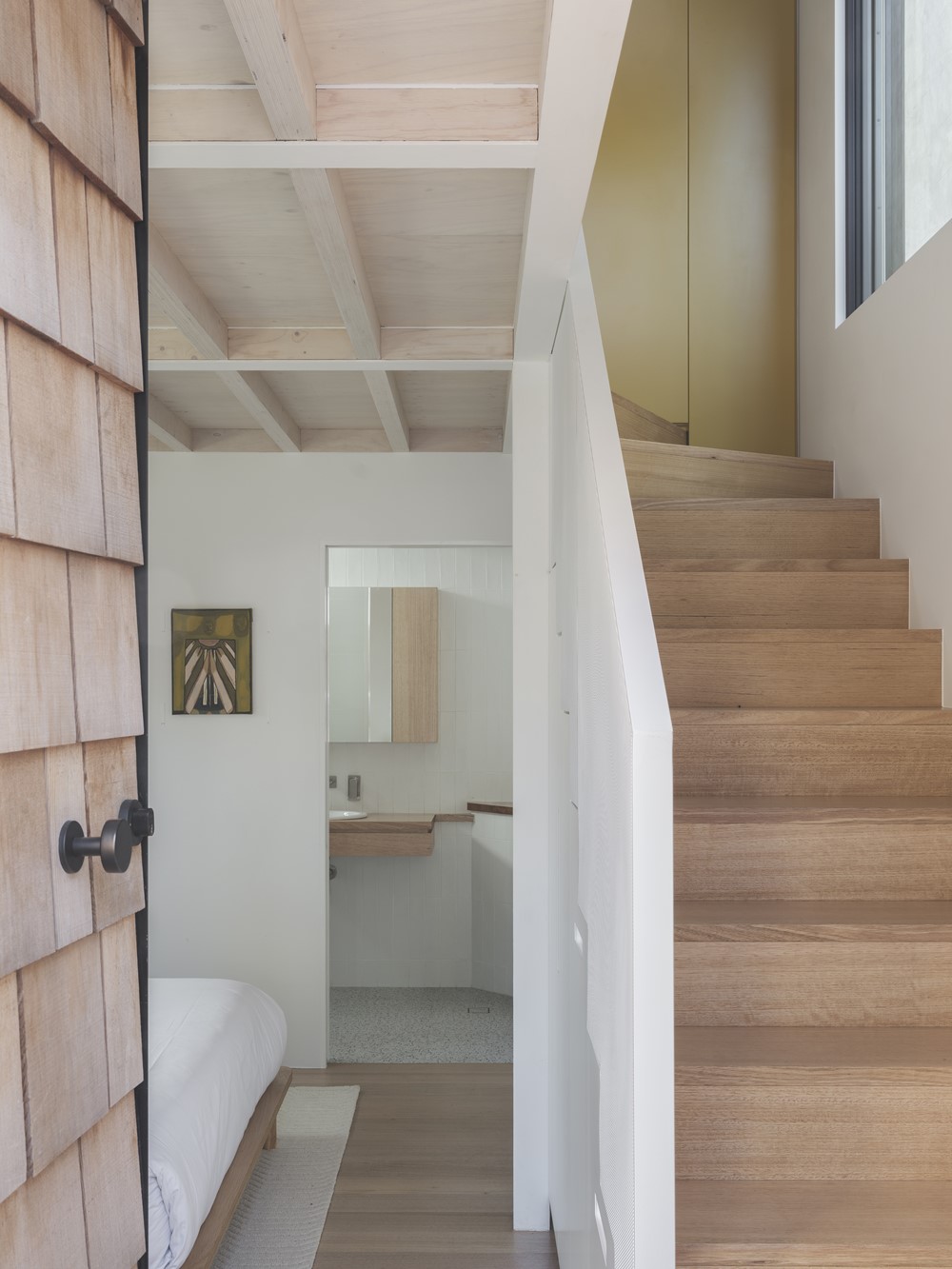 |
|
|
Pocket Passiv by Anderson Architecture is a small infill residential studio occupying the unused space of a spatially constrained inner-city terrace house corner block. The project achieves ambitious levels of amenity for its residents all whilst... |
|
|
|
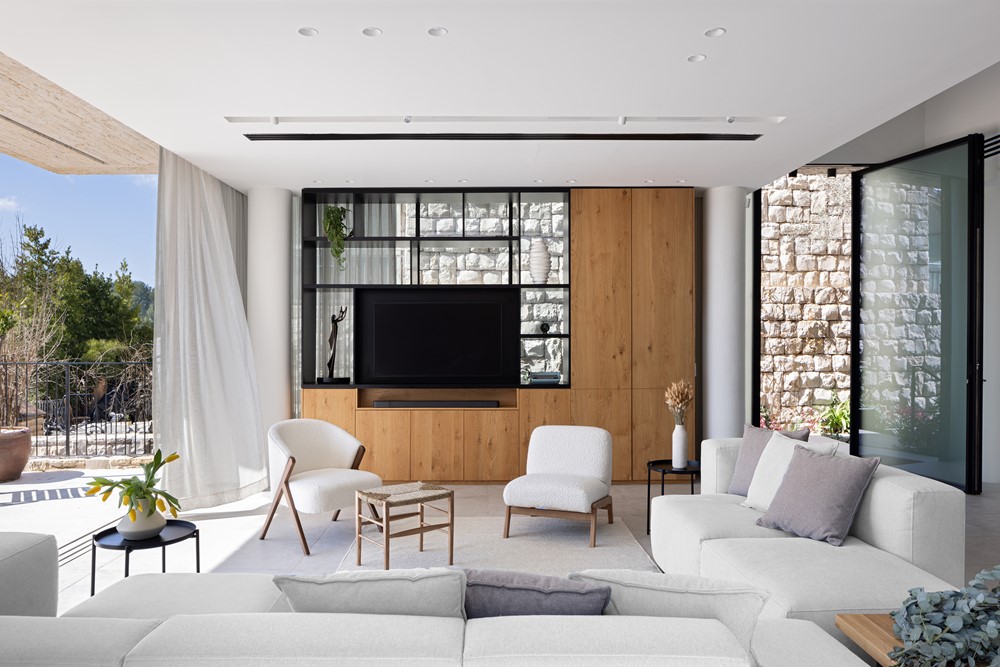 |
|
|
SCH House is a project designed by Ollech + Tol. A villa built on three levels, combining floating stone above a glass box and a rooftop pool, overlooking the unique landscape of the Jerusalem hills. This house features several unique elements,... |
|
|
|
 |
|
|
CASA RMO is a project designed by Magarão + Lindenberg Arq. In the highest part of a condominium in Itaipava, country side of Rio de Janeiro, in an environment surrounded by lush forests and breathtaking views, is this country residence, designed to... |
|
|
|
 |
|
|
Happy weekend everyone! This week I made progress on our kitchen update. I found a quartz pattern I really like, it?s just a matter of ordering the material and scheduling the fabrication and installation. The new upper cabinets and open shelves are... |
|
|
|
 |
|
|
This particular urban house by Muro Studio of 140m2 is located in a small street passage called ?la blanqueada?, in a residential area of Villa Devoto, Buenos Aires City. Its name comes not only from the passage where it?s located but also from the... |
|
|
|
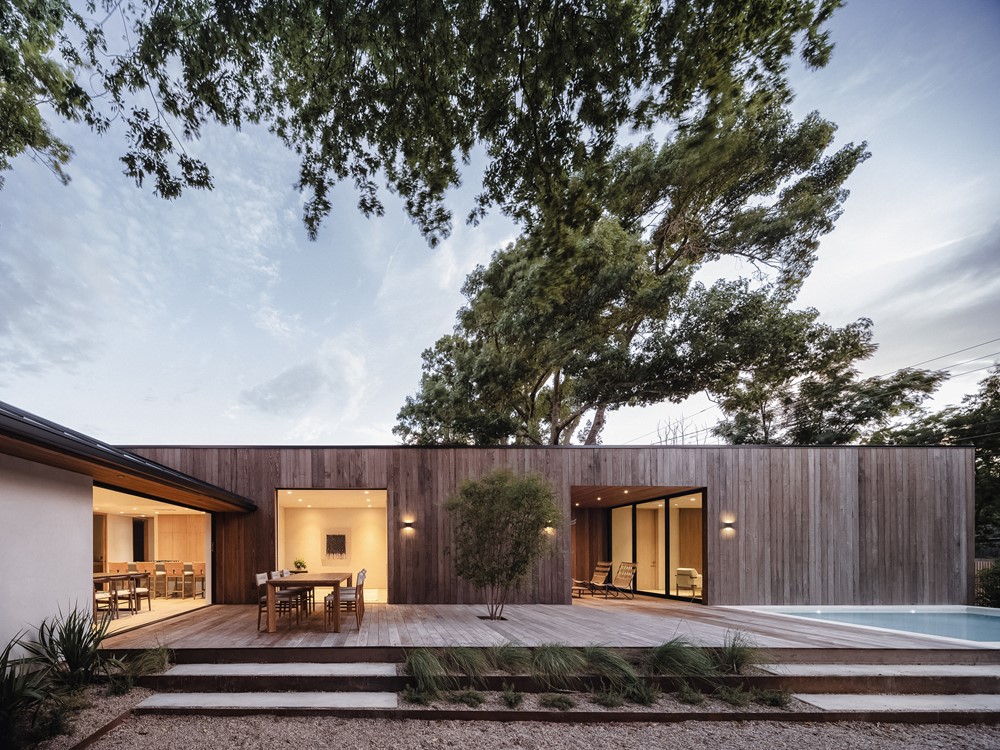 |
|
|
Friar Tuck Residence is a project designed by Black Rabbit. In this reimagined mid-century home, we embrace sustainability through authentic living design principles. By preserving the original single-story form, we create a sunlit courtyard using... |
|
|
|
 |
|
|
Perhaps you?ve noticed how cottagecore has recently become one of the most popular interior design styles. Cottagecore is a design aesthetic that idealizes rural life. It includes homes decorated in earthy colors, nostalgic patterns, and wood tones,... |
|
|
|
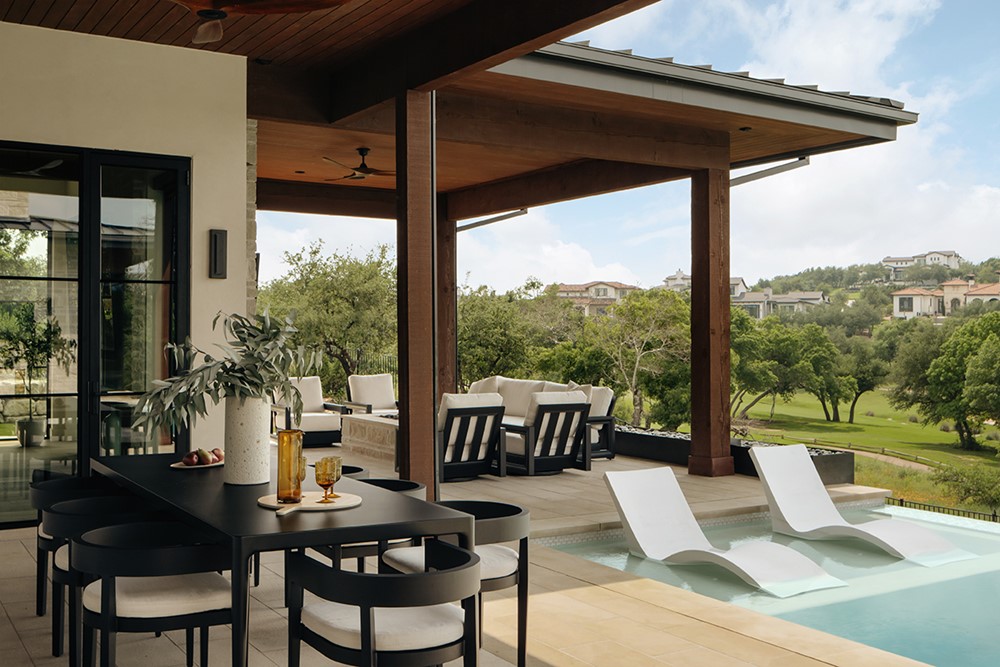 |
|
|
The homeowners of this modern new build chose to settle down in Austin after 20 years of international travel for work. They asked the design team at Britt Design Group for a casual relaxed atmosphere with organic soft finishes. Main requirements... |
|
|
|
 |
|
|
The project designed by c.dd is nestled beside Green Island Lake, a 1,500-mu (approximately 100-hectare) ecological gem in the heart of Foshan City, Guangdong, China. Adhering to the philosophy of ââ¬ÅLimited yet Boundless,ââ¬Â design studio c.dd... |
|
|
|
