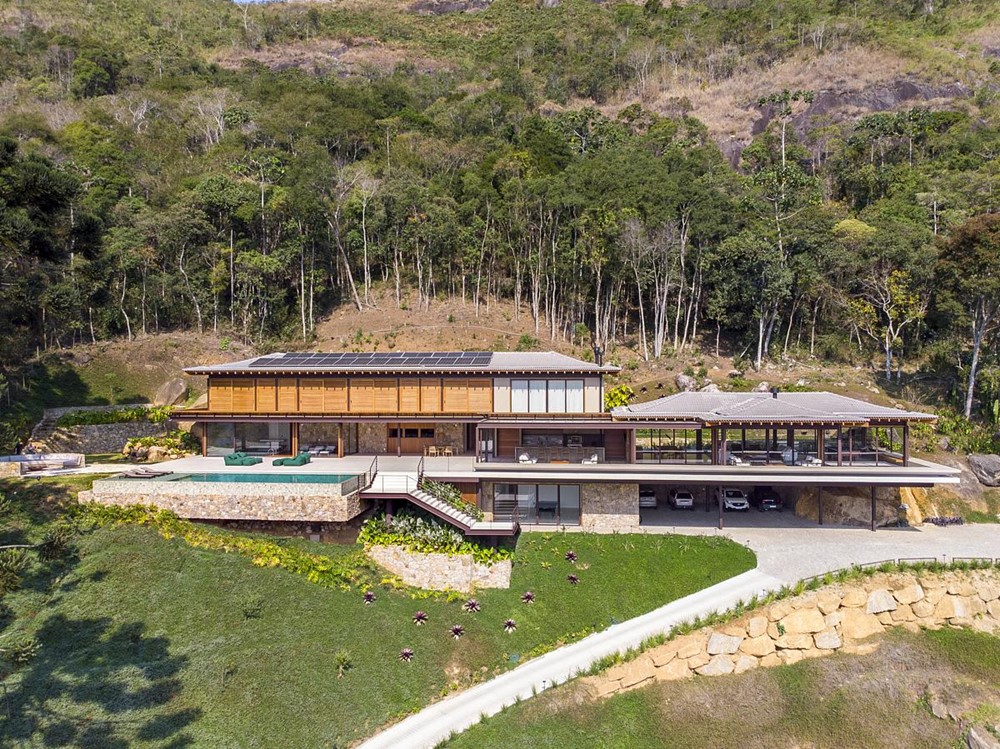CASA RMO by Magarão + Lindenberg Arq

CASA RMO is a project designed by Magarão + Lindenberg Arq. In the highest part of a condominium in Itaipava, country side of Rio de Janeiro, in an environment surrounded by lush forests and breathtaking views, is this country residence, designed to bring family and friends together. Photography by Anita Soares.
.
The clients’ wish was to have a spacious and comfortable house of around 1,200m², with as little slope as possible and maximum integration between the social areas. The request brought with it a major challenge, as the original 10,000m² plot was quite steep.
The solution was to work with an elongated volume, parallel to the contour lines, and to accommodate the levels in relation to the terrain. Many stones were found – the larger ones were used to support the construction, as in the case of the garage and the sauna volume, where the rocks were exposed. The smaller stones were used in the walls and also split up to serve as wall cladding – every stone was put to good use! As a starting point, we adopted the exposed metal structure, combined with exposed timber on the roofs and stone-clad walls. Large aluminium frames in Corten and external shutters in natural wood complete the equation, making the façades harmonious and the interiors cozy.
The rooms have been designed and positioned so that they always take full advantage of the privileged view. Large glass openings bring natural light into the interior and...
Fuente de la noticia:
myhouseidea
URL de la Fuente:
http://www.myhouseidea.com/
| -------------------------------- |
|
|
Apartments in Estrela by Vasco Lima Mayer
31-10-2024 07:01 - (
Interior Design )
The Plate Wall: Timeless, Charming, and Everywhere Right Now
30-10-2024 07:20 - (
Interior Design )















