|
 |
Apartments in Estrela by Vasco Lima Mayer
|
|
This project by Vasco Lima Mayer, located in the charming Estrela neighborhood of Lisbon, involved the complete renovation of two apartments with the aim of updating the spaces while respecting the historical identity of the building and...
|
|
|
|
 |
House near Barcelona by Studio Loft Kolasi?ski
|
|
The house, completed in 2024, is located in a seaside town near Barcelona. A big advantage is that the house designed by Studio Loft Kolasi?ski is located on the top of a hill, providing unique views at any time of the day or night. The area of 350...
|
|
|
|
 |
The Legend by Grande Development Ltd
|
|
The Legend is a project designed by Grande Development Ltd. Designed as a warm home for a multigenerational family, we balance open spaces with privacy to enhance the living experience. The theme of ââ¬Åshelter,ââ¬Â integrates a central vaulted...
|
|
|
|
 |
Dissonant House by M Gooden Design
|
|
Dissonant House is a project designed by M Gooden Design. A central aspect to creating a work of art that moves human emotion hinges on the opposing emotions of tension and resolution. Key components of this contrast are the concepts of dissonance...
|
|
|
|
 |
Casa Miga by ZDA
|
|
Casa Miga represents a refined example of a transformation of a raw apartment into a unique and sophisticated living space. ZDA meticulously crafted every detail of the apartment?s interior design, carefully selecting finishes and materials to...
|
|
|
|
 |
West London House by Tom St Aubyn
|
|
This project designed by Tom St Aubyn involved the complete refurbishment and renovation of a property that was in poor condition. The original structure would shake when vehicles passed by, creating an uncomfortable living environment. We tackled...
|
|
|
|
 |
Mosman Terrace by Studio Minosa
|
|
Mosman Terrace is a project designed by Studio Minosa. Nestled in the heart of Mosman, a suburb renowned for its picturesque streets and heritage-listed terraces, stood a historic home with great potential but a maze-like, disjointed interior....
|
|
|
|
 |
Casa Xixim by Specht Novak
|
|
Casa Xixim is a project designed by Specht Novak, located on pristine Soliman Bay in Tulum, Mexico, offers a respite that reflects a deep commitment to eco-friendly practices and high-end comfort. Every design choice in this holiday home was sourced...
|
|
|
|
 |
Chiltern Street Studio by MWAI
|
|
For this studio designed by MWAI, the clean-lined geometry and bold colours create a striking interior with a graphic quality. Undertaken in collaboration with specialist contractors ââ¬ËVirtueââ¬â¢ and joiners ââ¬ËDOIGââ¬â¢, the exacting finish and...
|
|
|
|
 |
Sustainable Holiday Home by Borland Architecture
|
|
Nestled in the picturesque countryside of Strath Creek, a red brick bungalow from the 1960s stood out as an unexpected and incongruous sight. With a layout more suited to suburban living, the value of retaining the existing structure appeared...
|
|
|
|
 |
Longbranch House by mwworks
|
|
Longbranch House is a project designed by mwworks. Over decades, the once-forested rural slice of land had its center carved out and its length severed by a series of retaining walls straining to hold back the sloping earth. An aging suburban home...
|
|
|
|
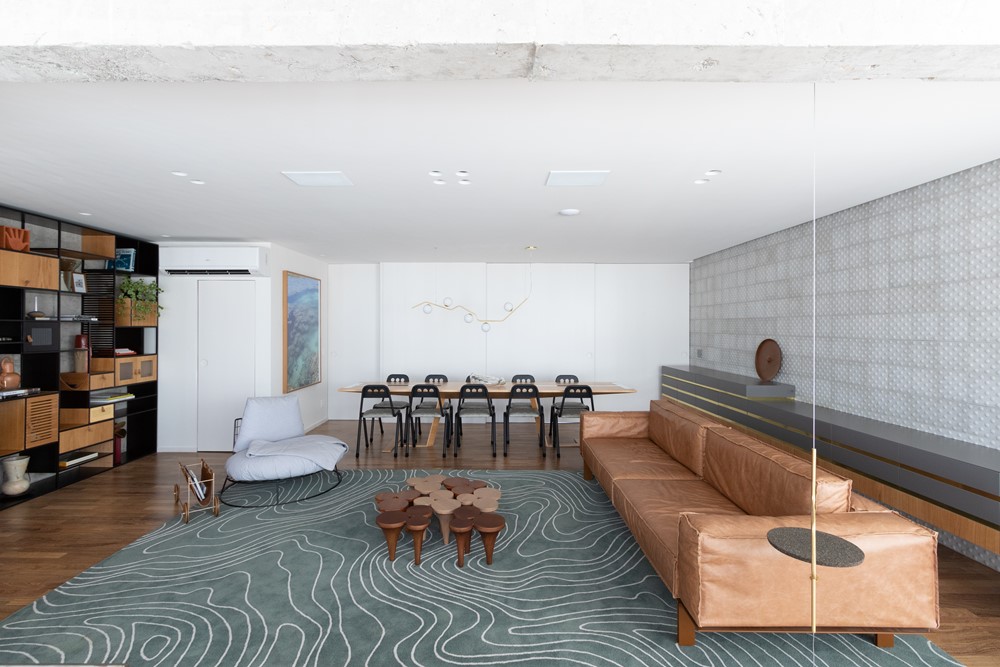 |
Apartamento FT by Zalc Arquitetura
|
|
The FT Apartment, designed for a couple and their two teenage children, underwent a redesign by Zalc Arquitetura, which prioritized functionality and integration in its 240 m². Photography by Alexandre Disaro.
Among the changes, we...
|
|
|
|
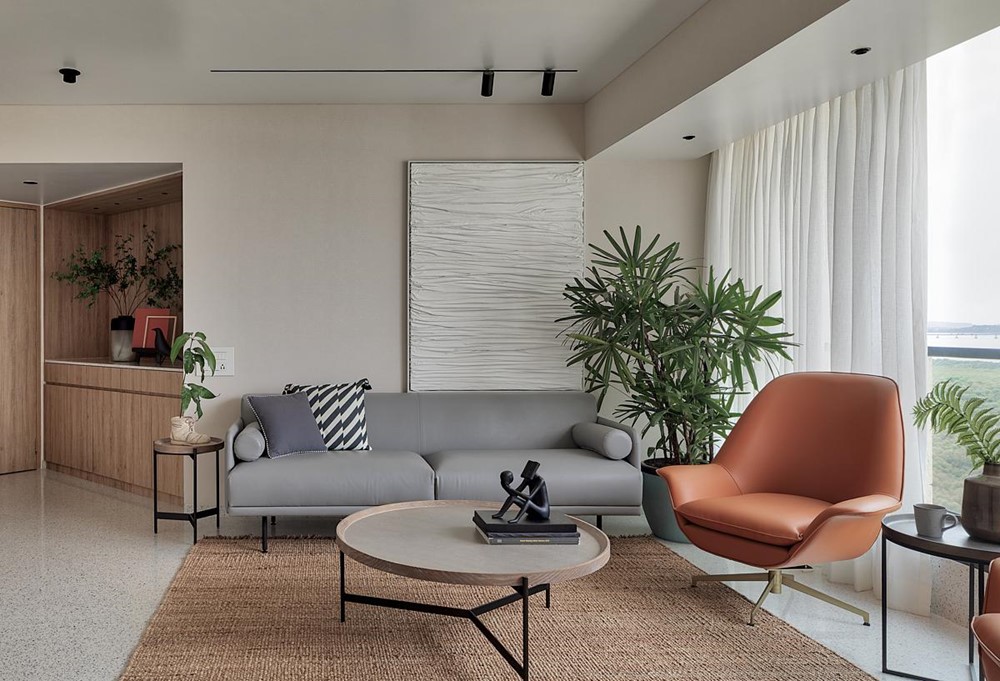 |
almost WHITE by Prashant Chauhan
|
|
almost WHITE is a project designed by Prashant Chauhan. A Delhi based family business with its large market in Mumbai when procured this ?Service Apartment? approached us with a simple brief of ?a home away from home?. Photography by Pulkit...
|
|
|
|
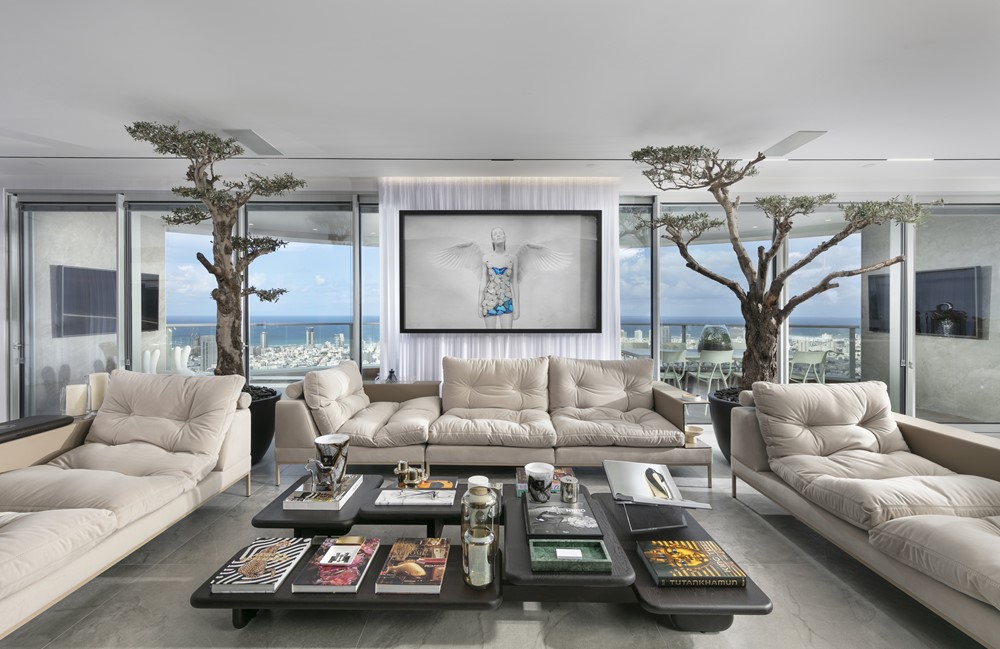 |
Between Heaven and Earth by Oron Milshteain
|
|
The Gindi TLV towers have long since become a Tel Aviv icon that changed the cityââ¬â¢s skyline. On the 45th floor of one of them lies the spacious apartment of a former kibbutz couple and their teenage daughter, where every detail is extraordinary:...
|
|
|
|
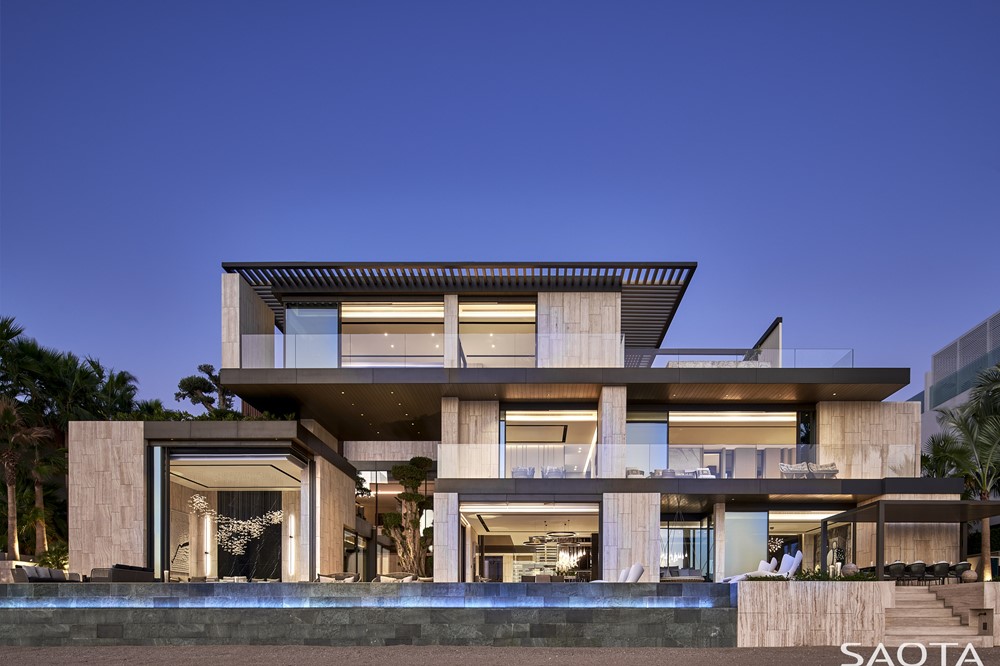 |
Kural Vista by SAOTA
|
|
Looking eastwards towards the Dubai skyline from the G Frond of the iconic Palm Jumeirah, this villa, conceived by SAOTA for developer Alpago Properties, in collaboration with Executive Architects CK Architecture Interiors (also the project?s...
|
|
|
|
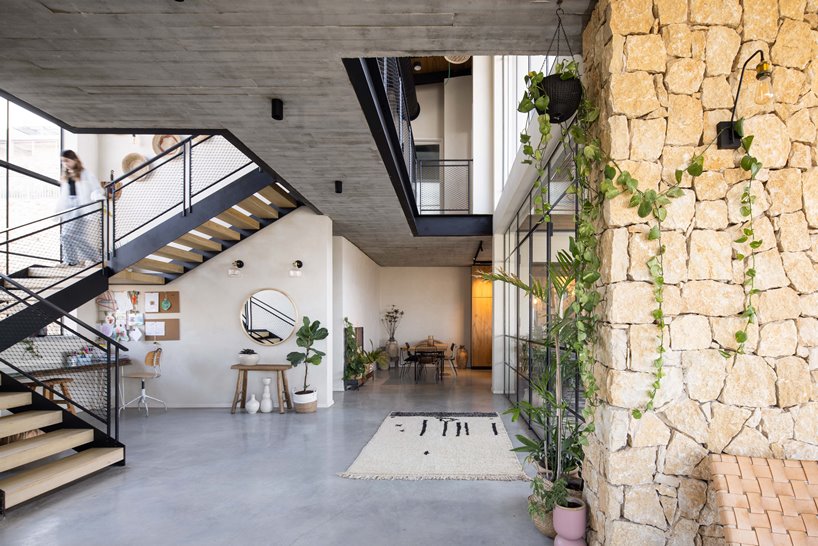 |
The House and the Landscape by Inon Ben-David
|
|
The house designed by Inon Ben-David is located in an expansion area in the Lower Galilee in Israel. The plot area is about half a dunam (approximately 0.12 acres), and the built-up area is about 250 square meters (2,690 square feet) spread over two...
|
|
|
|
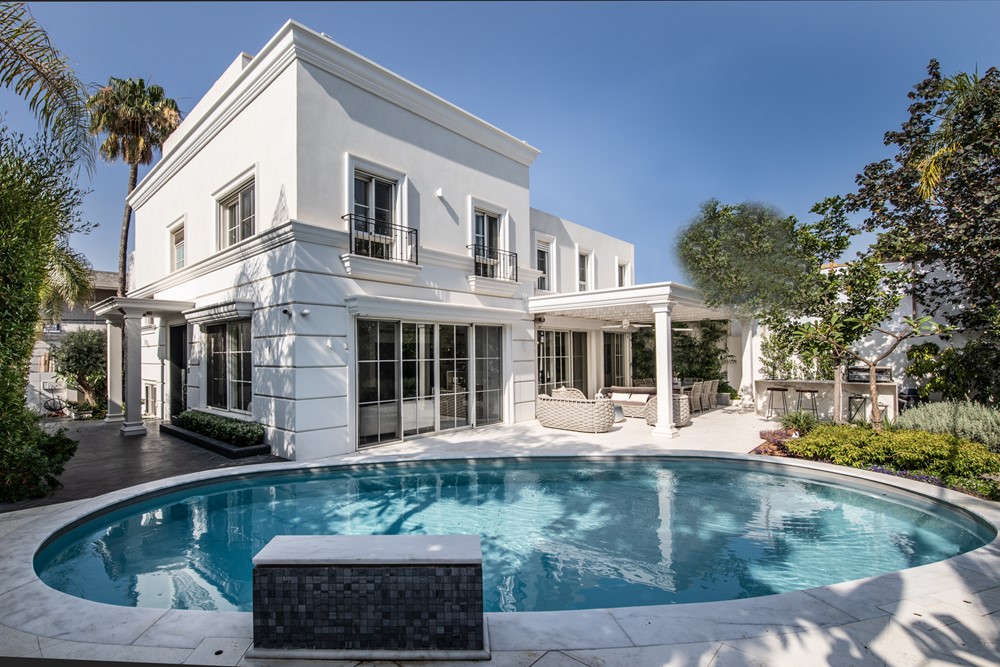 |
A Family Home in Israel by Boaz Snir
|
|
This is the new home designed by Boaz Snir of a couple in their 40s with three children, located in one of the Sharon region cities in Israel. The family returned to Israel after years of living in London, the capital of Britain. Architect Boaz...
|
|
|
|
 |
Higienópolis Apartment by BLOCO Arquitetos
|
|
In the renovation project of this apartment located in the Higienópolis neighborhood of São Paulo, Brazil, the BrasÃlia-based firm BLOCO Arquitetos, led by partners Daniel Mangabeira, Henrique Coutinho, and Matheus Seco, capitalized on the original...
|
|
|
|
 |
CAMPout by Faulkner Architects with NICOLEHOLLIS
|
|
CAMPout is a project designed by Faulkner Architects with interior design by NICOLEHOLLIS. A San Francisco family asked us to help them expand an existing property near Lake Tahoe in the Sierra Nevada Mountains. The site sits on a north facing slope...
|
|
|
|
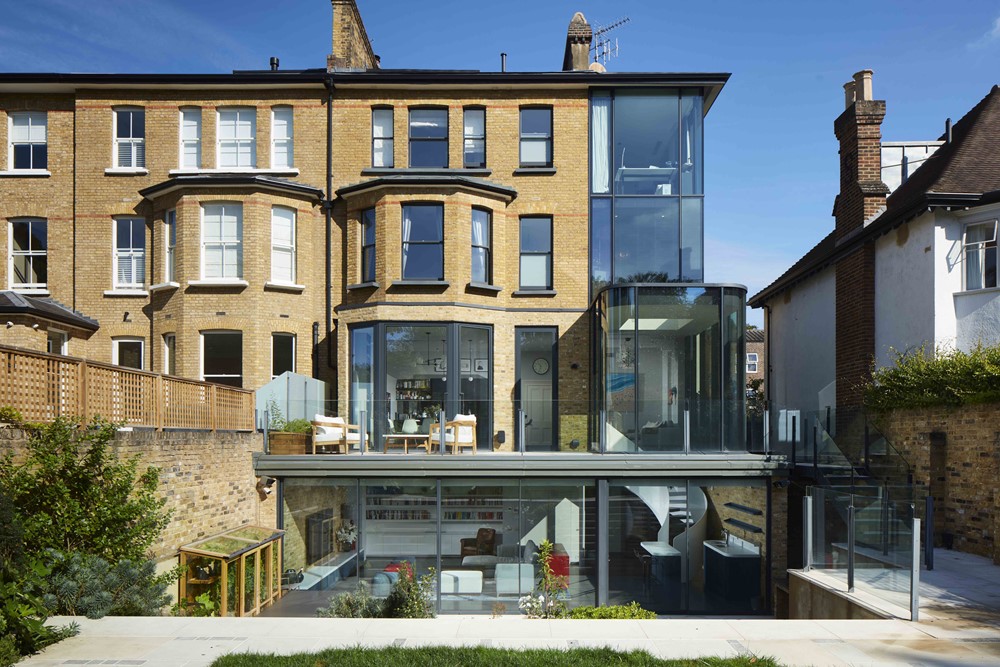 |
Spencer Park by COX ARCHITECTS
|
|
This stunning renovation project in southwest London showcases the power of thoughtful design in connecting spaces and transforming a home. The project, led by COX ARCHITECTS, involved creating a beautiful helical staircase to link the upper and...
|
|
|
|
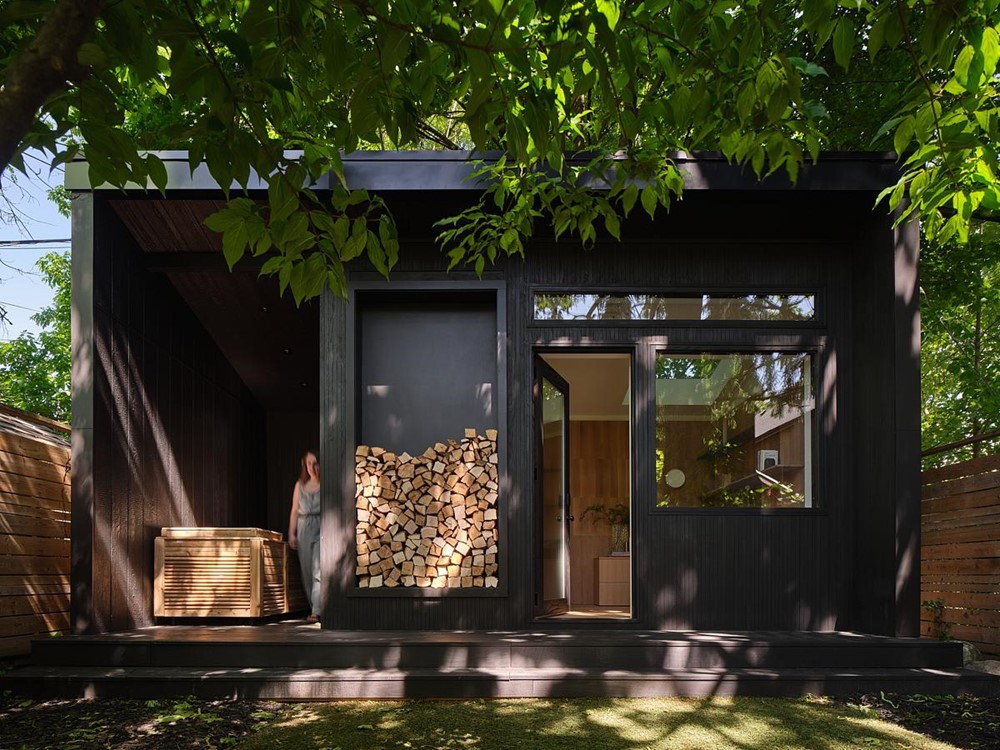 |
Garden Shed by Simone Ferkul Projects
|
|
Nestled in the serene embrace of its surroundings off bustling Queen Street West, the Garden Shed by Simone Ferkul Projects emerges as a tranquil oasis that seamlessly blends natural beauty with meticulous craftsmanship. Designed as a harmonious...
|
|
|
|
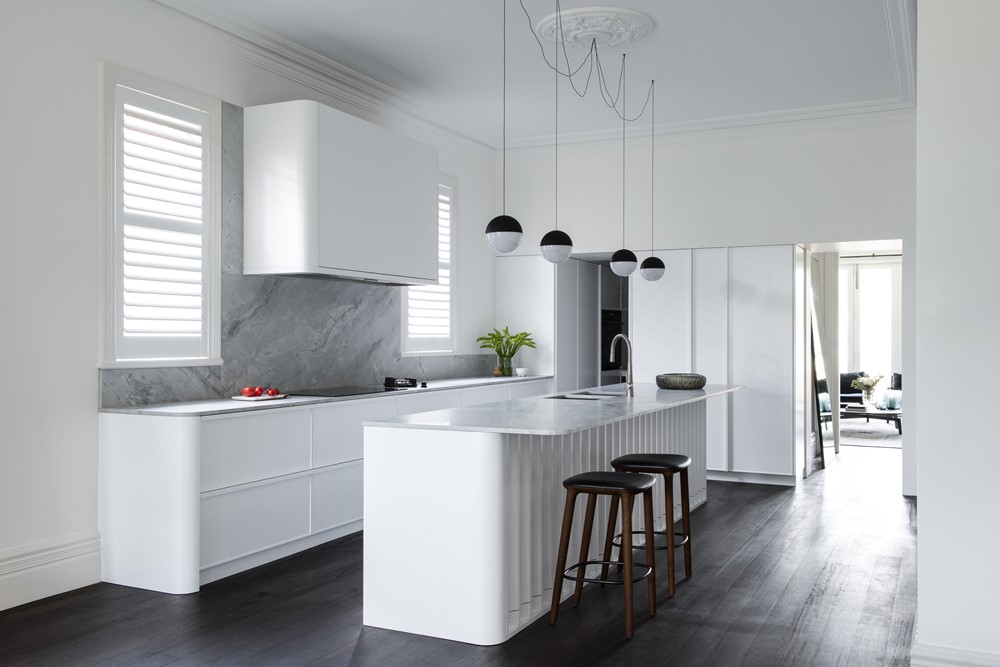 |
Mosman Residence by Studio Minosa
|
|
Mosman Residence by Studio Minosa. Set One of the first homes built in Sydney?s prestigious lower north shore; this heritage-listed circa 1900 property houses a professional couple and their two young children. Photography by Nicole England.
|
|
|
|
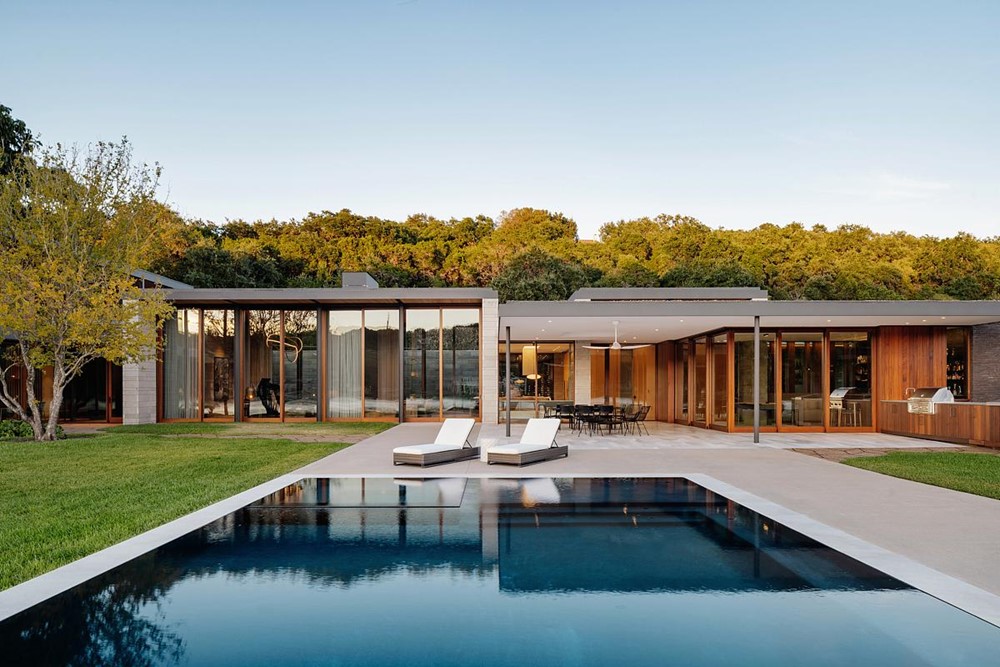 |
Water’s Edge by A Parallel Architecture
|
|
Waterââ¬â¢s Edge is a project designed by A Parallel Architecture. The genesis of this design lay in establishing logic and order on the flat site through architectural definition of use-patterns that provide sanctuary and scale for its inhabitants....
|
|
|
|
 |
Pyrenees by David Noordhoff
|
|
Nestled in the historic town of Chewton, Pyrenees designed by David Noordhoff is a testament to meticulous design and a harmonious integration with its environment. Designed as a three-bedroom home for a couple envisioning future growth, the project...
|
|
|
|
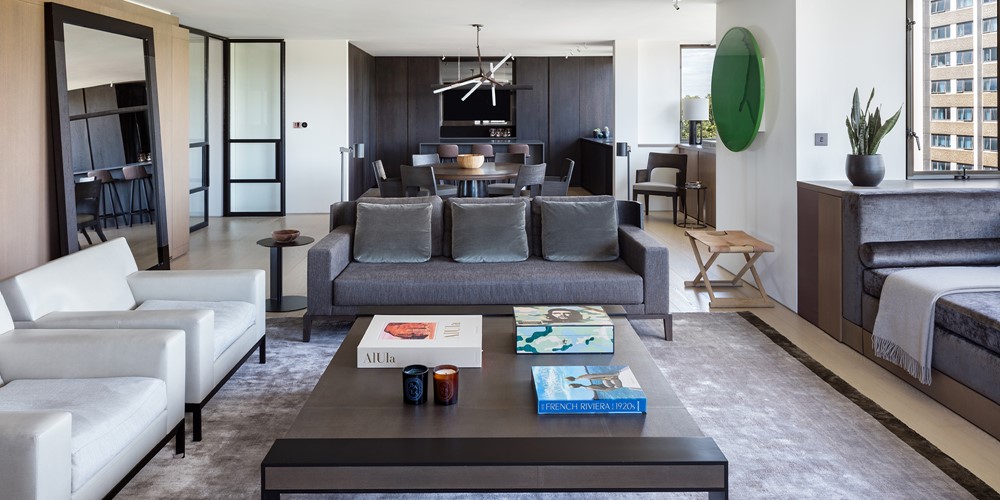 |
Knightsbridge apartment interior by Gregory Phillips Architects
|
|
Knightsbridge apartment interior is a project designed by Gregory Phillips Architects. Complete strip-out and extensive refurbishment of a Knightsbridge apartment. The existing apartment layout was reconfigured to make the most of the given areas...
|
|
|
|
