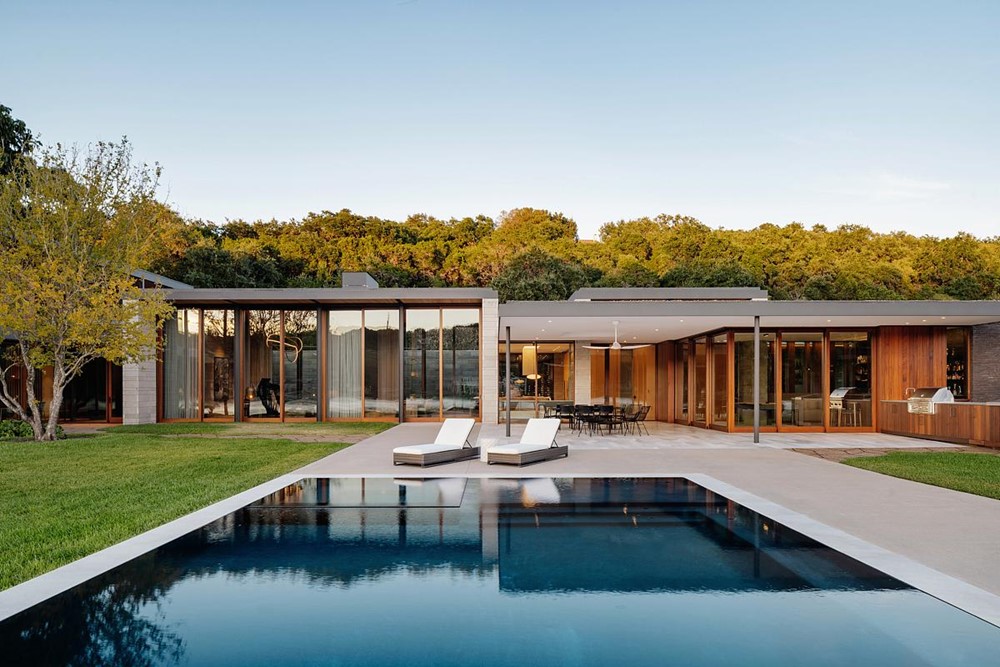Water’s Edge by A Parallel Architecture

Water’s Edge is a project designed by A Parallel Architecture. The genesis of this design lay in establishing logic and order on the flat site through architectural definition of use-patterns that provide sanctuary and scale for its inhabitants. The result is a regularized cartesian framework with porous and flexible infill walls. These walls can transform hourly and seasonally as needed to take advantage of the lakeside setting and respond to environmental factors. Deep-covered patios, decks, and a balcony promenade further engage this framework and provide sheltered exterior circulation. Photography by Chase Daniel, Eric Barth.
.
default
The programmatic hierarchy in the home is reflected in its form and plan. A tripartite diagram creates distinct zones for private, public, and service programs, which in turn is manifested by distinct architectural volumes that create interstitial high-traffic crossover zones?an entry vestibule, a kitchen, and an outdoor living space. Sectionally, vertical connections create unique relationships and afford unexpected views and connections between otherwise disparate programs.
The post Water’s Edge by A Parallel Architecture appeared first on MyHouseIdea.
...
Fuente de la noticia:
myhouseidea
URL de la Fuente:
http://www.myhouseidea.com/
| -------------------------------- |
|
|
Apartments in Estrela by Vasco Lima Mayer
31-10-2024 07:01 - (
Interior Design )
The Plate Wall: Timeless, Charming, and Everywhere Right Now
30-10-2024 07:20 - (
Interior Design )















