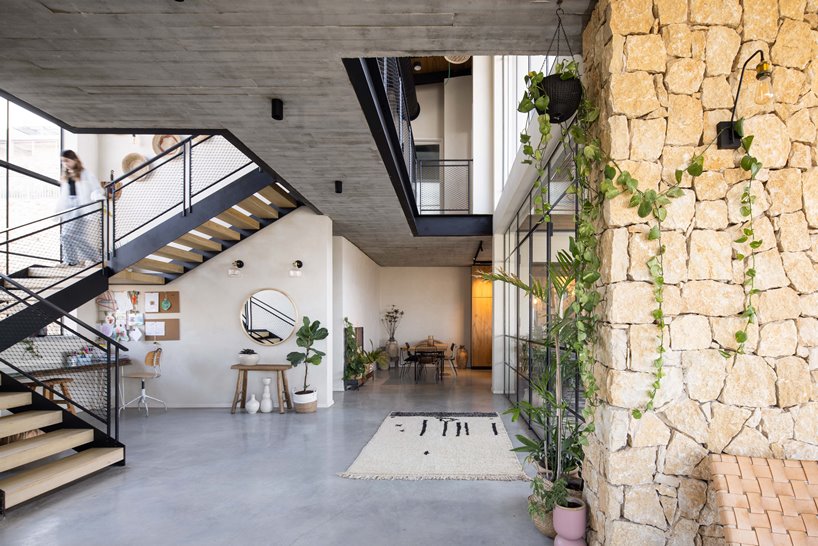The House and the Landscape by Inon Ben-David

The house designed by Inon Ben-David is located in an expansion area in the Lower Galilee in Israel. The plot area is about half a dunam (approximately 0.12 acres), and the built-up area is about 250 square meters (2,690 square feet) spread over two floors. On the entrance level, the shared functions were planned: living room, kitchen, dining area, safe room (Mamad), guest bathroom, and a family work area situated under the staircase. On the upper residential floor, the master bedroom, three children’s rooms, and a general bathroom serving the family’s four children were designed. Photography by Nimrod Levy.
.
The homeowners are a couple in their 40s with 4 children – young and teenagers. The father of the family owns Steel Gallery, a boutique custom metalwork shop responsible for many elements in the house, including window profiles, entrance door, pergolas, staircase, and more. The plot on which the house was built is unique: it is extreme, without fences and barriers, open to the natural grove, and as such appears to be an integral part of it. From the west, it enjoys a perfect view of the valley landscapes and the Mediterranean Sea.
From the outset, it was important for the couple to create a yard that would serve as an important and central part of their daily routine – a kind of open public space under the sky where everything happens. The fact that it is fenceless creates an a...
Fuente de la noticia:
myhouseidea
URL de la Fuente:
http://www.myhouseidea.com/
| -------------------------------- |
|
|
Apartments in Estrela by Vasco Lima Mayer
31-10-2024 07:01 - (
Interior Design )
The Plate Wall: Timeless, Charming, and Everywhere Right Now
30-10-2024 07:20 - (
Interior Design )















