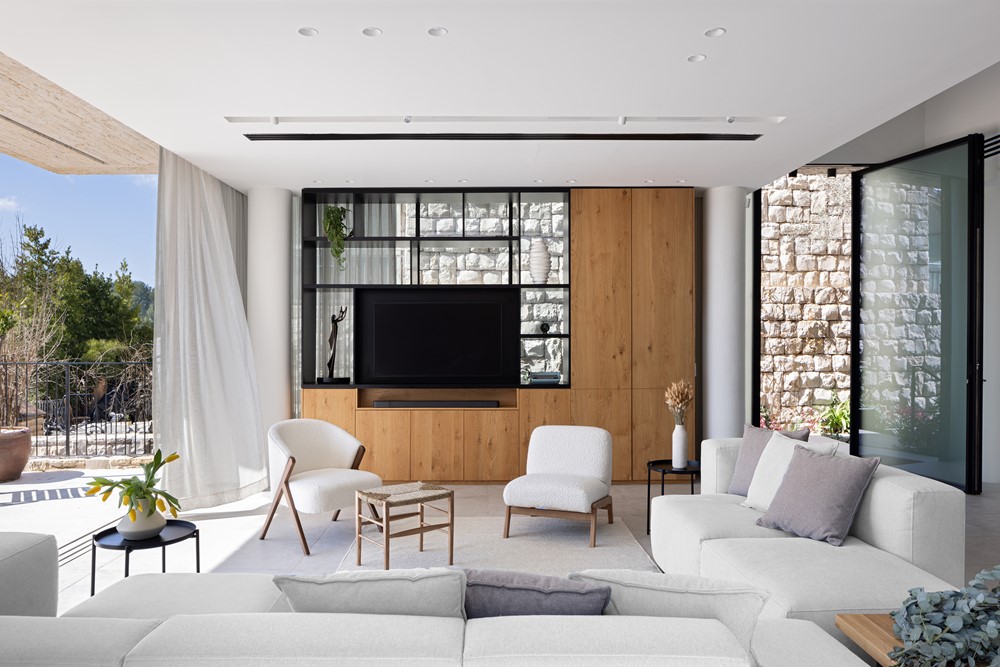SCH House by Ollech + Tol

SCH House is a project designed by Ollech + Tol. A villa built on three levels, combining floating stone above a glass box and a rooftop pool, overlooking the unique landscape of the Jerusalem hills. This house features several unique elements, including a seven-and-a-half-meter staircase that was dropped as a single unit from the roof directly to the center of the space. In this villa, the rules for using Jerusalem stone on the facade were redefined, while the planners also tackled challenging topography and even fulfilled a small dream for the homeowner at the entrance. Photography by shai epstein.
.
In an old, quiet Jerusalem neighborhood, the family purchased the land as part of a plot intended for a 260 square meter shared house. We set new boundaries for the plot and created a narrow, elongated structure rich in details. In addition to the desire to create a modernist structure for the couple, we also had to consider the regulations for cladding buildings in Jerusalem stone throughout the city. This created an interesting meeting between Jerusalem classicism and subtle modernism, mainly expressed in the details. The starting point was the specific topography, which created a significant difference between the eastern and western facades and helped generate two unique views of the same structure. The rear facade presents a single-story, narrow, and modest stone structure sitting on the ground next to a private yard. T...
Fuente de la noticia:
myhouseidea
URL de la Fuente:
http://www.myhouseidea.com/
| -------------------------------- |
|
|
Apartments in Estrela by Vasco Lima Mayer
31-10-2024 07:01 - (
Interior Design )
The Plate Wall: Timeless, Charming, and Everywhere Right Now
30-10-2024 07:20 - (
Interior Design )















