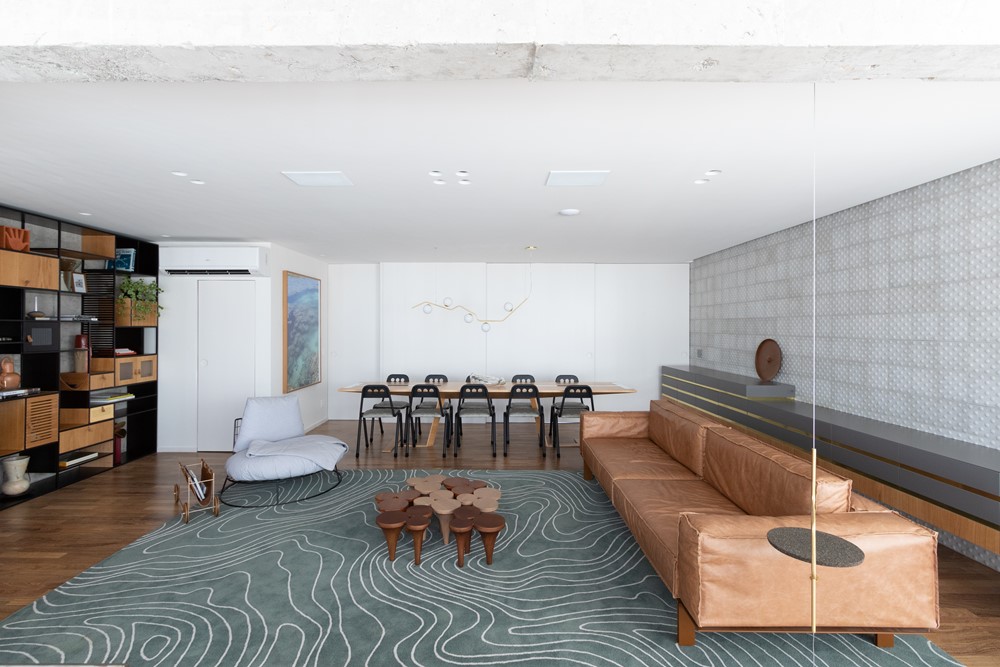Apartamento FT by Zalc Arquitetura

The FT Apartment, designed for a couple and their two teenage children, underwent a redesign by Zalc Arquitetura, which prioritized functionality and integration in its 240 m². Photography by Alexandre Disaro.
.
Among the changes, we highlight the use of decorative hydraulic tiles on a large wall that connects the intimate and social areas, as well as the entrance hall, which features a mashrabiya work with a shade of green in the background. The terrace has been adapted
to be a functional and aesthetic space, with a swinging wooden counter, a lamp that functions as a vegetable garden and furniture that seems to float.
Located in a building that houses two listed houses, the project focused on the social area, promoting extensive integration between the terrace and the living room, as well as making changes to the kitchen and service area. The intimate areas were kept with fewer interventions. Of the four original suites, two were preserved for the children, while one was transformed into a dressing room and another integrated into the master suite, which is marked by a modular headboard made up of different fabrics and shades of gray.
The original wooden floor was treated to even out and lighten the tone, highlighting the aesthetic continuity throughout the space. The project also introduced exclusive design pieces, such as a dining table, a pendant for the terrace and a bench, as well as a bookcase that c...
Fuente de la noticia:
myhouseidea
URL de la Fuente:
http://www.myhouseidea.com/
| -------------------------------- |
|
|
Apartments in Estrela by Vasco Lima Mayer
31-10-2024 07:01 - (
Interior Design )
The Plate Wall: Timeless, Charming, and Everywhere Right Now
30-10-2024 07:20 - (
Interior Design )















