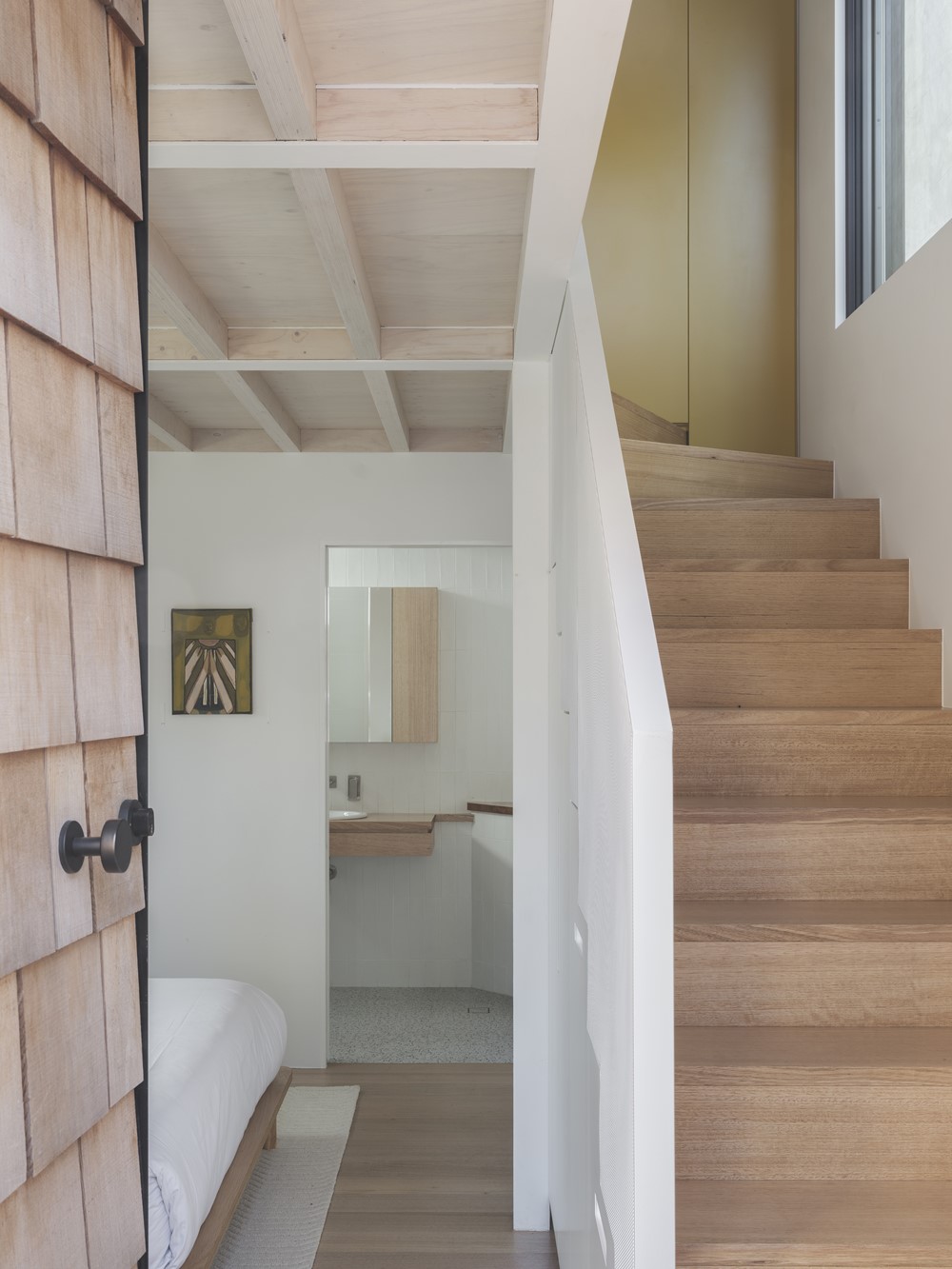Pocket Passiv by Anderson Architecture

Pocket Passiv by Anderson Architecture is a small infill residential studio occupying the unused space of a spatially constrained inner-city terrace house corner block. The project achieves ambitious levels of amenity for its residents all whilst occupying the ?pocket-sized? footprint of 27sqm. Located in Glebe, a thriving inner-city suburb originally inhabited by the Gadigal people, Pocket Passiv sits within a relic of Sydney?s 19th century Victorian terrace house boom. Photography by Tom Ferguson Photography.
.
Pocket Passiv?s project aspirations were guided by an ethos of not only environmental sustainability but also social and economic. The dwelling has been built to the Passivhaus Plus Standard, an esteemed accreditation for high performance and energy efficient buildings originating from Germany. Passivhaus Plus further acknowledges the building?s ability to generate as much energy as it consumes ? ultimately becoming a net zero energy building.
Beyond its impressive energy efficient design and construction Pocket Passiv offers an exemplar of a rare yet needed typology of inner-Sydney residential housing, infilling constrained urban sites with diverse, well-designed, and environmentally conscious housing options. Aiming to respect its layered historic context and neighbours, Pocket Passiv emerged as a highly considered geometric form. It is a modest two-storey studio with a cozy downstairs area with a combined bedroom / study and dramatic double ...
Fuente de la noticia:
myhouseidea
URL de la Fuente:
http://www.myhouseidea.com/
| -------------------------------- |
|
|
Apartments in Estrela by Vasco Lima Mayer
31-10-2024 07:01 - (
Interior Design )
The Plate Wall: Timeless, Charming, and Everywhere Right Now
30-10-2024 07:20 - (
Interior Design )















