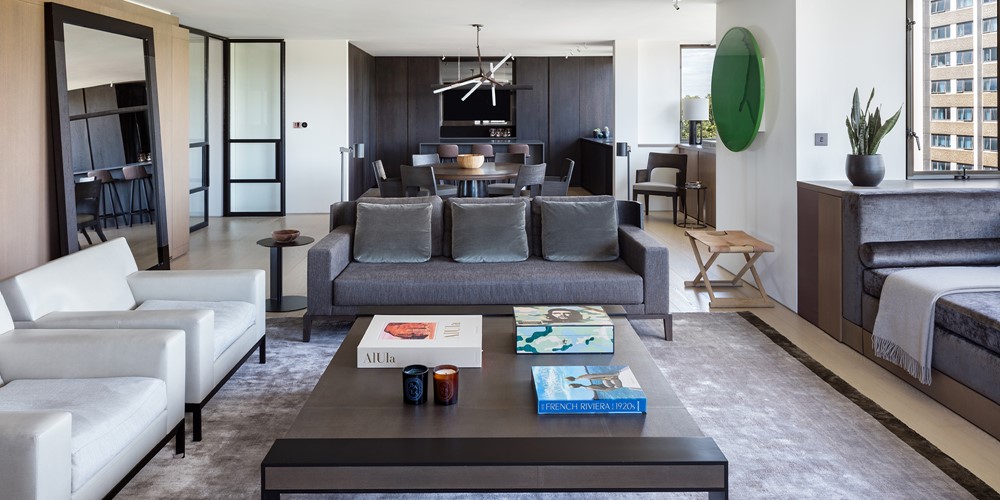Knightsbridge apartment interior by Gregory Phillips Architects

Knightsbridge apartment interior is a project designed by Gregory Phillips Architects. Complete strip-out and extensive refurbishment of a Knightsbridge apartment. The existing apartment layout was reconfigured to make the most of the given areas while considering the clients? needs and requirements. This refurbishment included the renewal of most of the mechanical and electrical services taking into consideration the constraints of working within an existing building. With exceptional views of Hyde Park as well as the rest of London, the apartment has three bedrooms, 3 bathrooms and an open plan living, dining and kitchen space. Photography by Andrew Beasley.
.
“We introduced wide board English Oak flooring, oak wall panelling, bespoke joinery. Automation and technology is seamlessly integrated including a day bed that raises and lowers so the view of the adjacent Hyde Park can be enjoyed reclining or sitting.
Through attention to detail, proportion and scale, we designed a layout which complements and respects the character of the existing building. To provide functionality as well as clearness within each of the spaces we included floor to ceiling cabinets throughout the apartment, hidden behind finely crafted panelling. The palette of materials and detailing creates a contemporary aesthetic.”
The post Knightsbridge apartment interior by Gregory Phillips Architects appeared first on MyHouseIdea.
...
Fuente de la noticia:
myhouseidea
URL de la Fuente:
http://www.myhouseidea.com/
| -------------------------------- |
|
|
Apartments in Estrela by Vasco Lima Mayer
31-10-2024 07:01 - (
Interior Design )
The Plate Wall: Timeless, Charming, and Everywhere Right Now
30-10-2024 07:20 - (
Interior Design )















