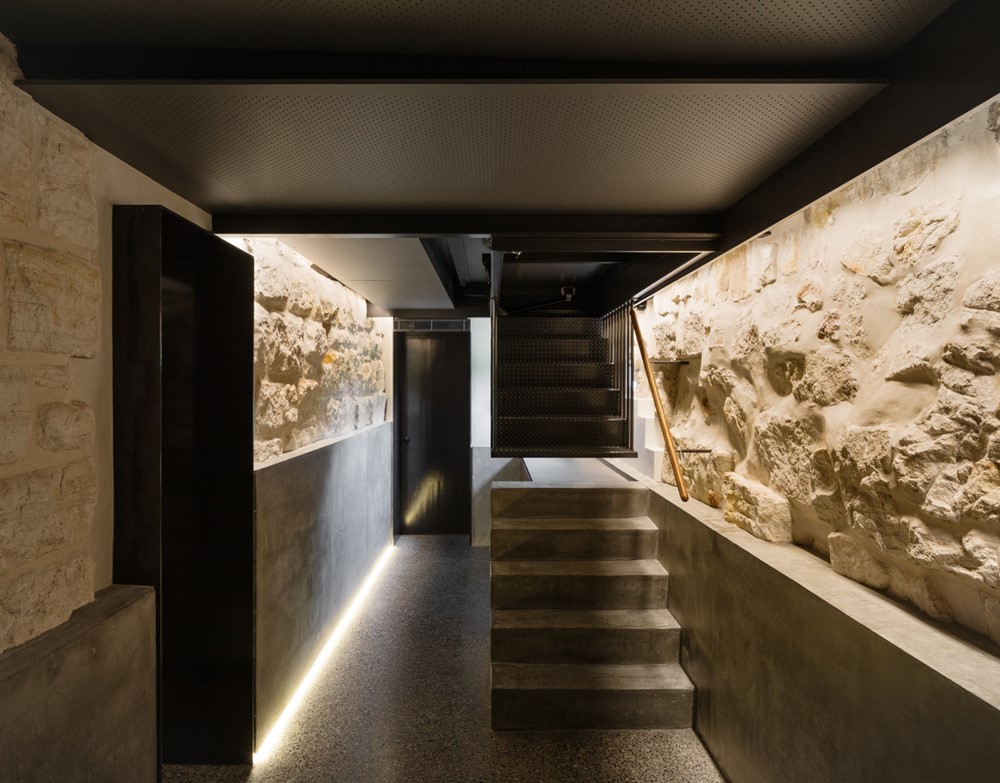Wine Cave by McGregor Westlake Architecture

Wine Cave is a project designed by McGregor Westlake Architecture in 2017, covers an area of 50 m2 and is located in Sydney, Australia.
“Conceptual Framework:
The site lies under an Edwardian mansion, which also had a pre-war bomb shelter put under it?s front lawn. Rectification of these pre-war works, due to poor underpinning and water issues was well underway when we came to the project. The client working directly with a builder and engineer wanted to renovate and repurpose the space, intending at that point to clad the underpinning in some kind of matching rusticated cladding. We, Gobsmacked by the sheer physicality of the engineering and building works, suggested to him that some kind of ?architectural concept?, could do justice to the remedial engineering. Relationship of Built Form to Context:
One of the things that struck on this first site visit was the primary wall of the proposed dining room. Already partly under-pinned by concrete the foundation blocks, now suspended mid-air, still revealed the slope of the land upon which they were laid. The existing topography, outside the house, could still be read inside the room. There was a kind of poetic to the persistence of this permanence, when all else was in a state of flux. It was the narrative of this highly figured wall, tracing the topography, and showing the tectonic of construction that drove our approach.
Rather than clad the underpinning in a similar ?faux? like stone work, we proposed ...
Fuente de la noticia:
myhouseidea
URL de la Fuente:
http://www.myhouseidea.com/
| -------------------------------- |
|
|
Apartments in Estrela by Vasco Lima Mayer
31-10-2024 07:01 - (
Interior Design )
The Plate Wall: Timeless, Charming, and Everywhere Right Now
30-10-2024 07:20 - (
Interior Design )















