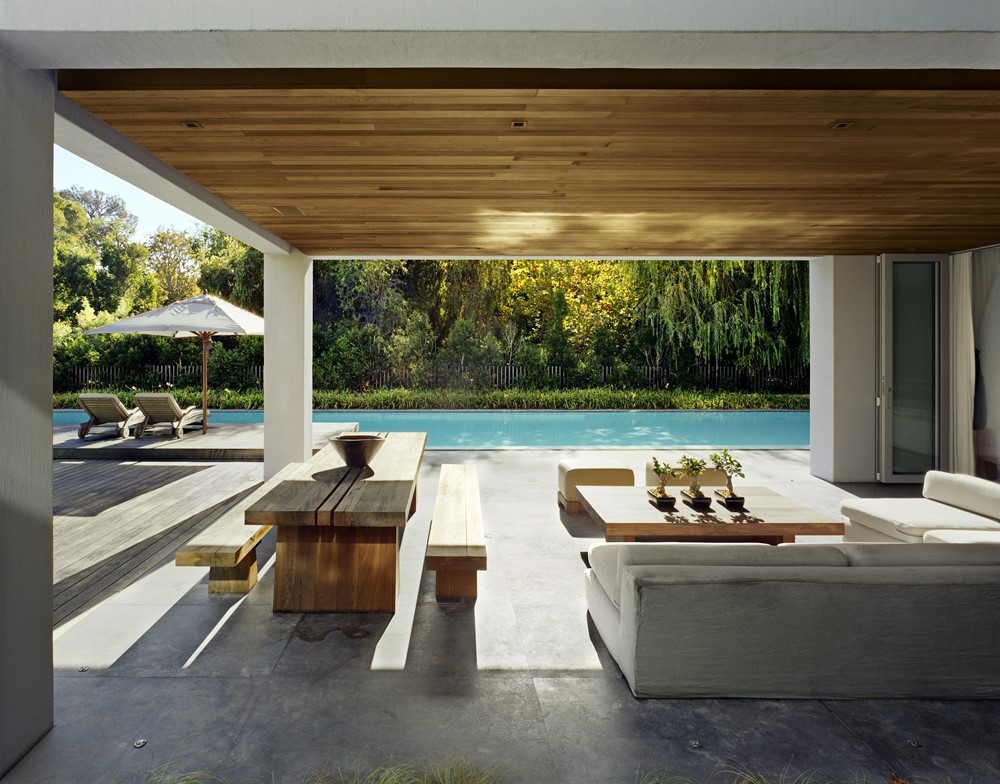White House by ARRCC

White House is a project designed by ARRCC located in a luxury residential estate in Cape Town?s Constantia Valley, this home exudes self?assured sophistication through a minimalist approach. The initial architecture conceptualised by Vivid Architects was refined and developed by leading South African Architecture firm SAOTA. Photography by James Silverman
It reveals a dramatic façade, with honed stone floor and wall slabs lending themselves to the bold aesthetic. Tasked to create an interior that could confidently fit into this dominant setting, and working closely with the owners, Mark Rielly, of interior design studio ARRCC, revelled in the challenge.
?I was conscious of not letting the furnishings compete with the architecture, but I also didn?t want them to take a back seat,? says Mark, who selected a neutral palette to achieve his objective. Taking full advantage of the myriad glass panes and open volumes allowing daylight to stream through the home, Mark allowed this choice of natural hues to be engulfed in sunshine, accentuating the stark white walls and the green outdoors filtering through the oversized?window views.
In the gallery?like corridor, the client?s personal art pieces become focal accents. On the upper level a bridge links the passageway to bedrooms and bathrooms that provide sanctuaries of respite in their muted tones. Warm wooden wall panelling, guinea fowl?feather lampshades and patterned marble define this peace...
Fuente de la noticia:
myhouseidea
URL de la Fuente:
http://www.myhouseidea.com/
| -------------------------------- |
|
|
Apartments in Estrela by Vasco Lima Mayer
31-10-2024 07:01 - (
Interior Design )
The Plate Wall: Timeless, Charming, and Everywhere Right Now
30-10-2024 07:20 - (
Interior Design )















