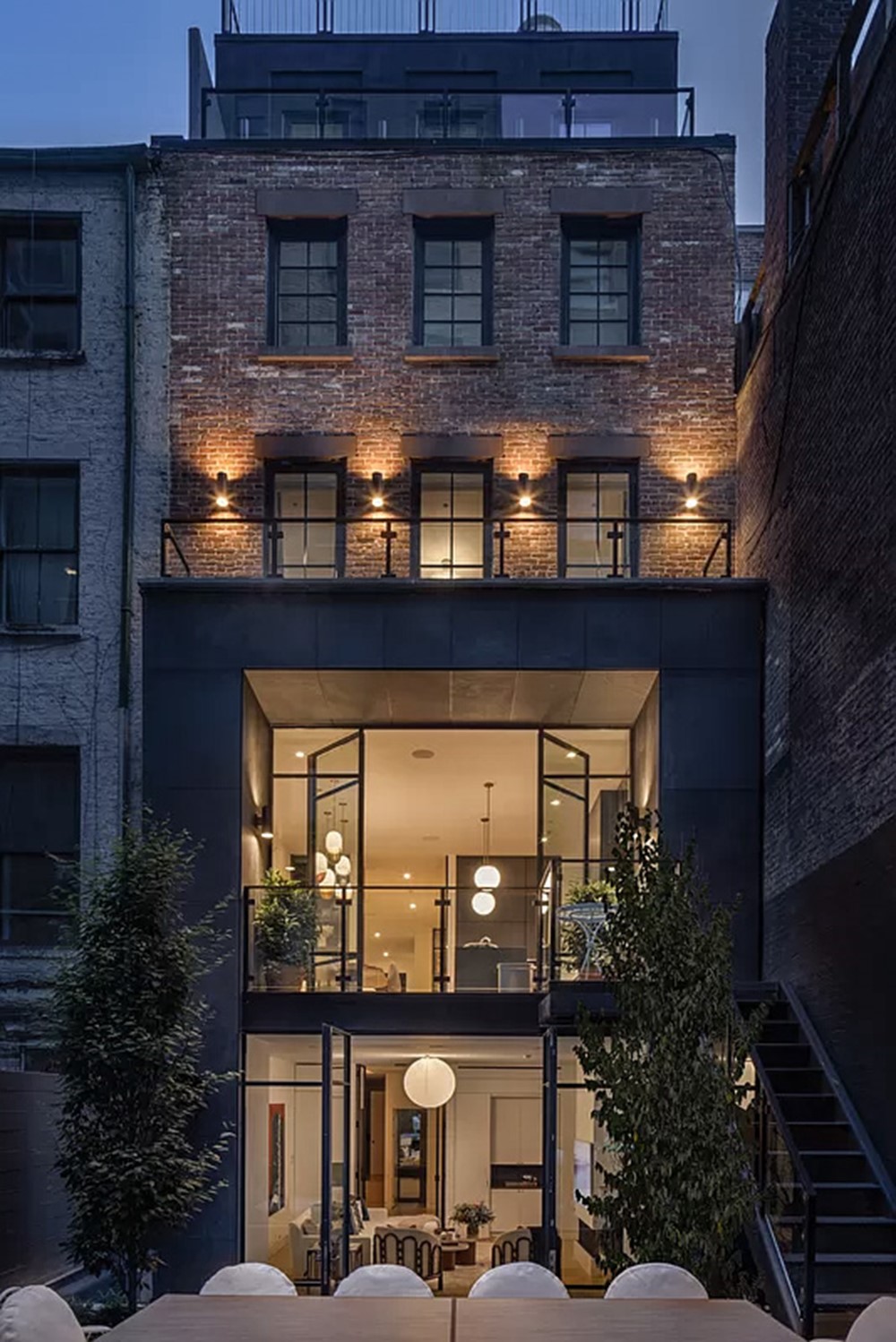West Village Townhouse by k-da

West Village Townhouse is a project designed by k-da. This contemporary townhouse development in the heart of the West Village Historic District required significant and creative thinking to convert it from a derelict 4-unit rental building into a high-end single property. Photography by Christian Harder.
.
After the conversion, the unit boasted over 7,000 SF of living space including 5 bedrooms, a spa, a screening room, an elevator, and a roof party deck. These contemporary styled spaces were housed in a shell that had to contend with its historical protected location. Seemless blending this old exterior with a dramatically homey interior allowed this property to sell before it officially even hit the market. The post West Village Townhouse by k-da appeared first on MyHouseIdea.
...
Fuente de la noticia:
myhouseidea
URL de la Fuente:
http://www.myhouseidea.com/
| -------------------------------- |
|
|
Apartments in Estrela by Vasco Lima Mayer
31-10-2024 07:01 - (
Interior Design )
The Plate Wall: Timeless, Charming, and Everywhere Right Now
30-10-2024 07:20 - (
Interior Design )















