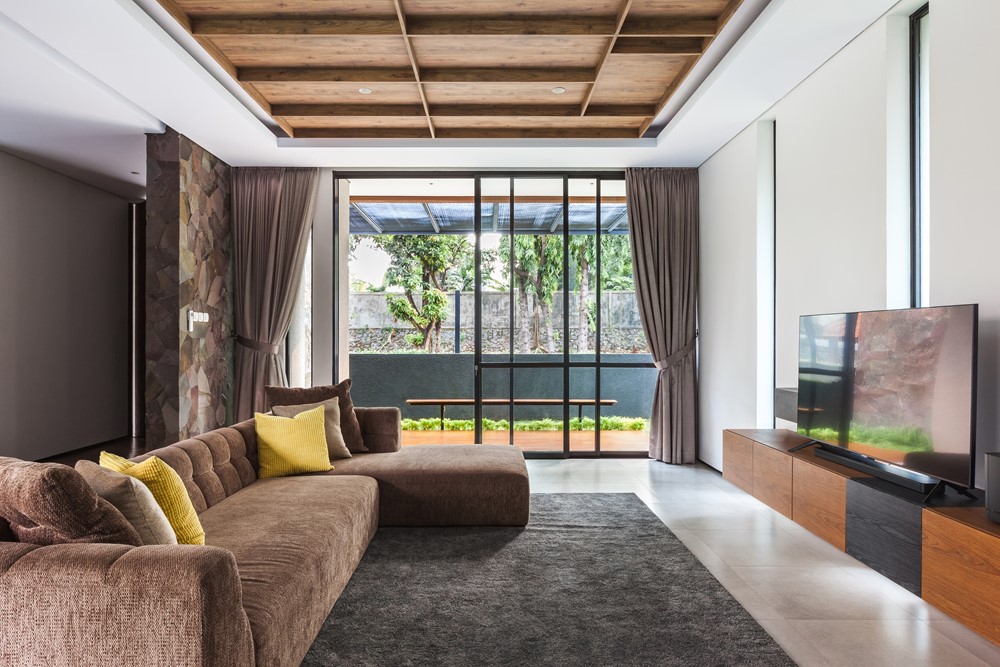Well of Light House by Phidias Indonesia

Situated on the hustle & bustle Bekasi area, West Java, Indonesia, The Well of Light House is designed by Phidias Indonesia to be an oasis for the residents. The basic approach is to create a Tropical Contemporary style house.
The main principle of the house is to create passive cooling by optimizing light penetration and air flow into the whole house through building massing configuration, solid and void facade, and material. Photography by Andreaswidi
.
The basic building massing configuration is to divide the house into 3 building masses to avoid bulkiness and maximize natural light and air flow. Building mass 1 will incorporate living room, master bedroom and 3 bedrooms. Building mass 2 will incorporate dining room and building mass 3 will incorporate service area. At the entrance, the residents will be welcomed by an elegant texture combination, a blend of stone and craved light brick on the wall, granite tile on the floor and concrete wood on the ceiling and the floor. Continuing to the foyer, we will see similar combination with the entrance, complemented by the table and home ornaments that develop serene and homey feeling when entering the house.
The private courtyard is one of the highlight of the house, that is not only become a greenery but also become a flexible space for the residents. This courtyard unifies main spaces in the house by having direct physical and visual access from dining room, living room and mas...
Fuente de la noticia:
myhouseidea
URL de la Fuente:
http://www.myhouseidea.com/
| -------------------------------- |
|
|
Apartments in Estrela by Vasco Lima Mayer
31-10-2024 07:01 - (
Interior Design )
The Plate Wall: Timeless, Charming, and Everywhere Right Now
30-10-2024 07:20 - (
Interior Design )















