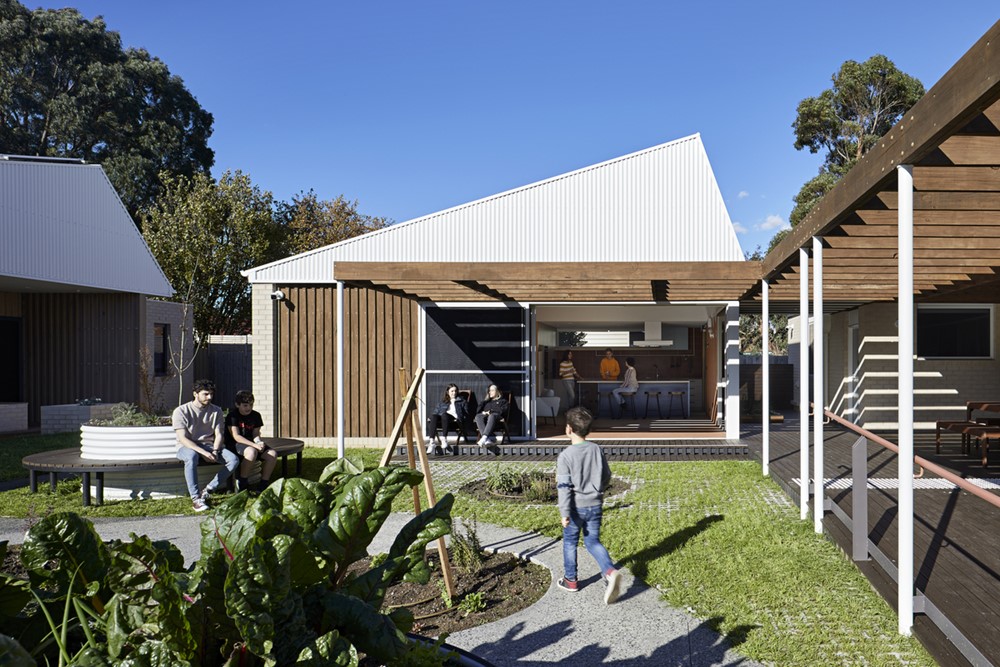WAYSS Youth Transition Hub by BENT Architecture

The WAYSS Youth Transition Hub by BENT Architecture , commissioned by the Department of Health and Human Services (DHHS) and located in Melbourne’s outer eastern suburbs, provides a home and support network to vulnerable young people on the brink of homelessness. Photography by Tatjana Plitt.
.
Originating from the ?Support for Young People That Really Counts? program and following a model of early intervention known as the ?Step Forward? approach, the hub provides facilities and support to equip kids, typically between 16-18, with skills for independent living, preparing them for the next stage in their lives.
In total the project provides 6 x one-bedroom and 2 x two-bedroom dwellings, with one of the one-bedroom dwellings designed to cater to someone with impaired mobility. The units are supported by an onsite administration building with reception, offices, meeting rooms and a carer’s room for overnight stays, as well as a separate multipurpose space, complete with rec/lounge facilities and a training kitchen, all arranged around a central, communal garden. This is a unique, exciting and complex project, but you might not notice anything unusual from the street: and that’s by design. Referencing the scale and form of neighbouring houses and continuing the formal rhythm of the street, the hub nestles into its context in order to avoid the stigma of being ?different from the rest? and to engender a sense of ho...
Fuente de la noticia:
myhouseidea
URL de la Fuente:
http://www.myhouseidea.com/
| -------------------------------- |
|
|
Apartments in Estrela by Vasco Lima Mayer
31-10-2024 07:01 - (
Interior Design )
The Plate Wall: Timeless, Charming, and Everywhere Right Now
30-10-2024 07:20 - (
Interior Design )















