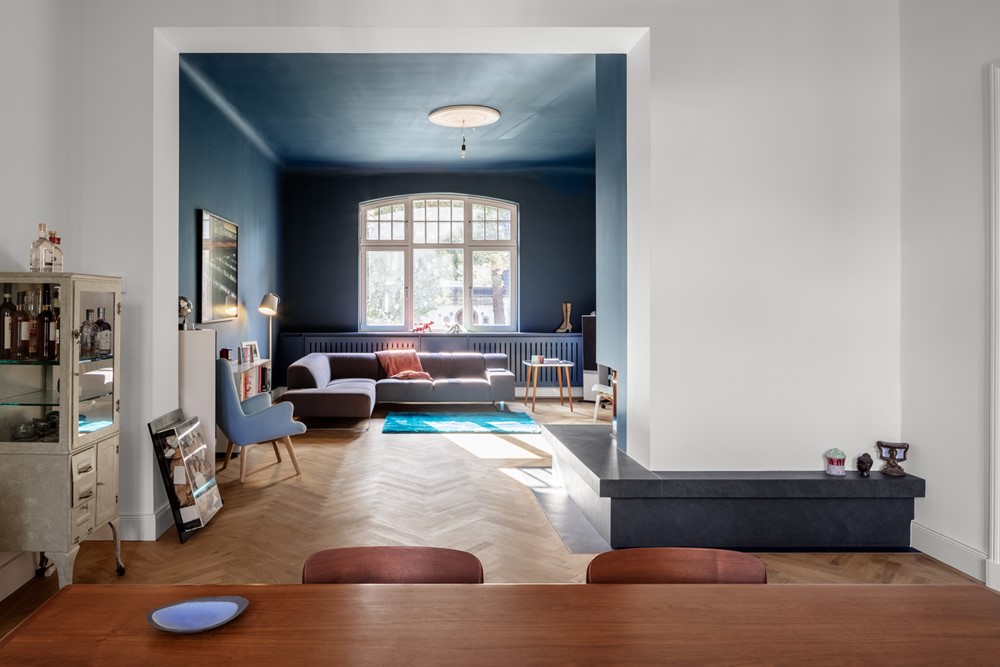Villa Schlachtensee by CAMA A

Villa Schlachtensee is a project designed by CAMA A. For a family of four, we extensively renovated and remodeled the suburban villa from 1890. On the one hand, the family wanted the charm of the old Berlin villa, with its wooden floors, high rooms and doors; on the other hand, there was also a desire for a modern, light-filled space for cooking and eating together. The dilapidated addition to the house, added in later years, was demolished and replaced with a modern extension that houses the large eat-in kitchen on the garden floor and the master bedroom on the floor above. All floors in the house were modernized and the floor plans were partially reconfigured. The old roof truss, which was treated with toxic wood preservative, was removed and replaced with a new one. The roof was raised slightly in order to provide quality living space in the attic as well. Photography by hiepler, brunier.
.
Für eine vierköpfige Familie haben wir die Vorstadt-Villa aus dem Jahr 1890 umfassend saniert und umgebaut. Die Familie wünschte sich einerseits den Charm der Altberliner Villa, mit ihren Holzböden, hohen Räumen und Türen, andererseits bestand ebenso der Wunsch nach einem modernen, lichten Raum für das gemeinsame Kochen und Essen. Der baufällige, in späteren Jahren hinzugefügte Anbau des Hauses wurde abgetragen und durch eine moderne Erweiterung ersetzt, welche in der Gartenetage die grosse Wohnküche und in der darüber li...
Fuente de la noticia:
myhouseidea
URL de la Fuente:
http://www.myhouseidea.com/
| -------------------------------- |
|
|
Apartments in Estrela by Vasco Lima Mayer
31-10-2024 07:01 - (
Interior Design )
The Plate Wall: Timeless, Charming, and Everywhere Right Now
30-10-2024 07:20 - (
Interior Design )















