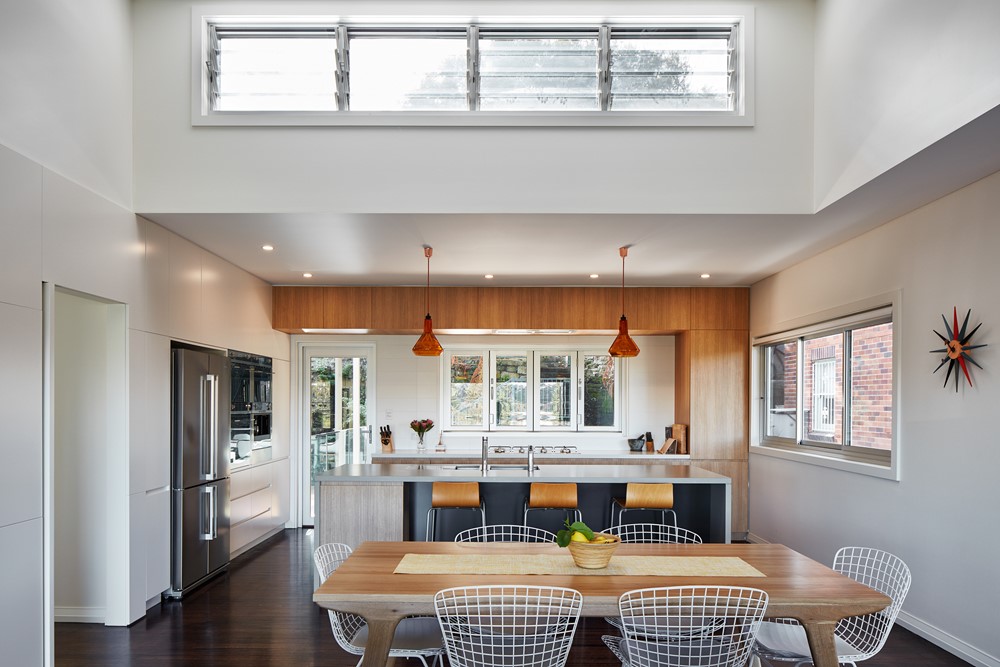Up on top by Hobbs Jamieson Architecture

This project designed by Hobbs Jamieson Architecture involved the conversion of a 1940s one and a half storey masonry cottage into a contemporary light filled dwelling. The design spatially connects all three new levels taking full advantage of the views to the south. Photography by Luc Remond
The focus was very much about elevating the home to capture the views by providing well proportioned deck spaces directly related to the open living areas. The fitout was kept minimal and clean with a mixture of natural finishes throughout. This approach continues externally resulting in a building that acknowledges the colours and textures of the original home as well as the surrounding landscape. The result is a robust home with strong forms that is unapologetic in its presentation to the street, yet contextual in its use of colours and materials.
The post Up on top by Hobbs Jamieson Architecture appeared first on MyHouseIdea.
...
Fuente de la noticia:
myhouseidea
URL de la Fuente:
http://www.myhouseidea.com/
| -------------------------------- |
|
|
Apartments in Estrela by Vasco Lima Mayer
31-10-2024 07:01 - (
Interior Design )
The Plate Wall: Timeless, Charming, and Everywhere Right Now
30-10-2024 07:20 - (
Interior Design )















