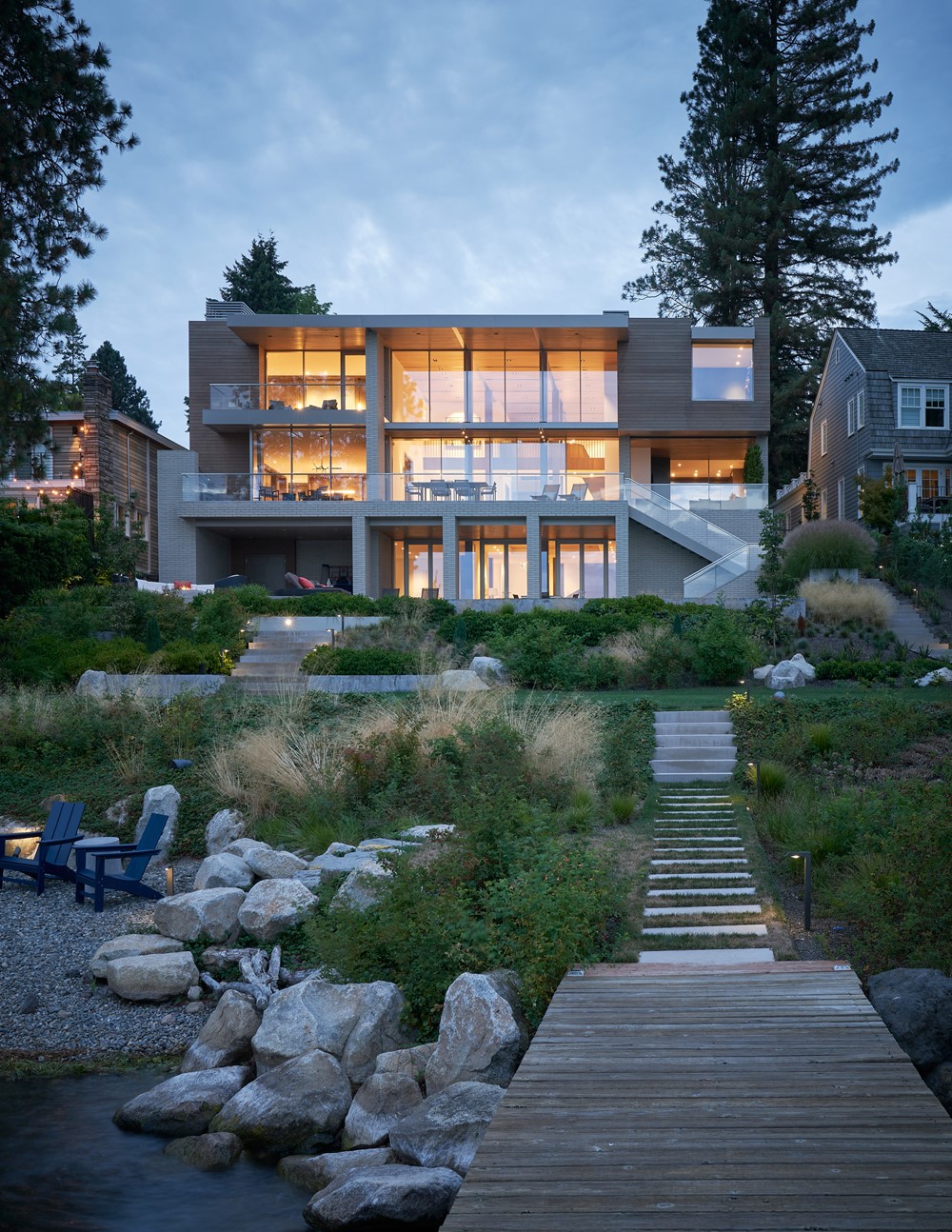Union Bay by Stuart Silk Architects

This new home designed by Stuart Silk Architects is located on Lake Washington in the Laurelhurst neighborhood of Seattle. The gently sloping site faces south with views of the lake and territorial views of Seattle. The clients wished to create a light-filled home that would accommodate the needs of their growing family of five and allow them to entertain comfortably. In response, we created a home with an open plan featuring a centrally located two-story living room at its heart. The kitchen and family room share the same open space and are immediately adjacent to the living room. On the second floor, an overlooking walkway is open to the living room and connects the bedrooms which flank either side of the living room. The 12,000-square-foot home is accommodating to both intimate family gatherings as well as entertaining friends interactively. Photography by Kevin Scott.
.
Because this home is in an established, dense residential neighborhood, the design limits the amount of glass facing the street side to provide privacy. Concerned about a blank wall with too few windows, two wood-clad bays were introduced to modulate the facade and create a sculptural three-dimensionality to the home. The exterior features two materials: brick for the ground floor, and cedar siding on the upper floor to establish a hierarchy between the upper two levels of the home and to create a generative syntax for the architecture....
Fuente de la noticia:
myhouseidea
URL de la Fuente:
http://www.myhouseidea.com/
| -------------------------------- |
|
|
Apartments in Estrela by Vasco Lima Mayer
31-10-2024 07:01 - (
Interior Design )
The Plate Wall: Timeless, Charming, and Everywhere Right Now
30-10-2024 07:20 - (
Interior Design )















