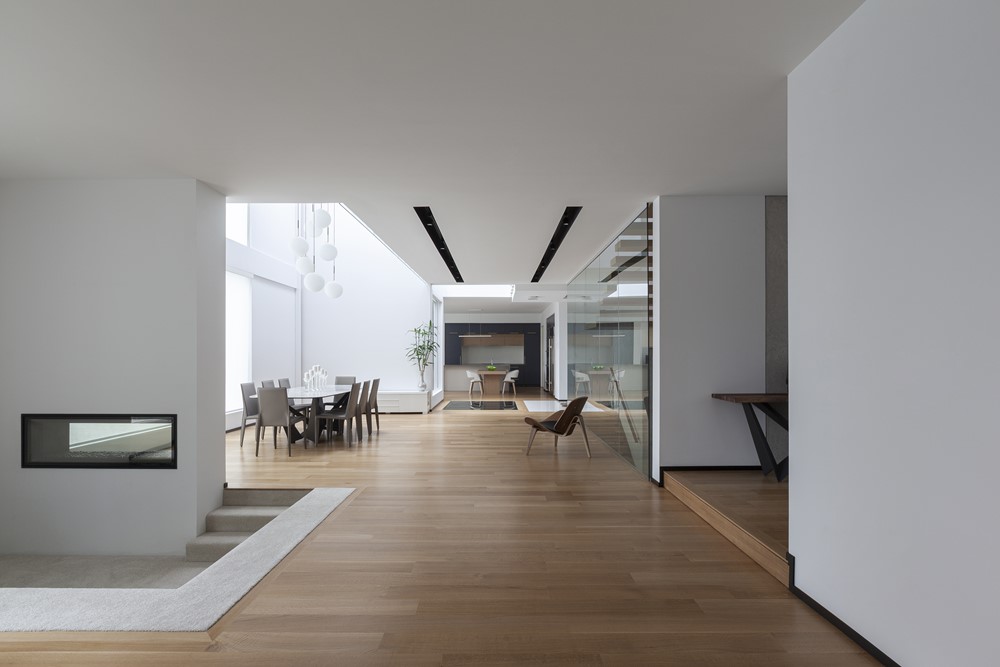Twosome House by Atelier RZLBD

Twosome House designed by Atelier RZLBD is a two-storey, 540-square-metre Etobicoke home designed for a family of five. Following in the tradition of Louis I. Kahn, floor plans are defined by precise regulating lines. Two axes divide the property into distinct zones, with rooms plotted according to their program. This organization of ?public/private? & ?servant/served? spaces establishes a clear sense of order throughout the home. Photography by Borzu Talaie.
.
The first of the project?s dividing lines runs north to south. Upon approach, the structure presents as two distinct volumes: a stuccoed rectangular western block, and a square-shaped eastern wing clad in stone veneer. This two-part configuration separates family-oriented areas (kept to the west) from open spaces meant for hosting guests (which dominate the eastern side). On the ground floor, that translates into an intimate kitchen and family room tucked into the more narrow western corridor, and, in the square-shaped wing, a flexible living room that feels appropriately stately in scale. A slightly recessed two-metre-wide passageway acts as a point of reference between these halves, and serves as the home?s main entrance. A second delineating axis runs east to west throughout the eastern portion of the home. The central focal point of this volume is a triple-height concrete wall that supports a wraparound staircase. Intended as a symbol of rigidity introduced to es...
Fuente de la noticia:
myhouseidea
URL de la Fuente:
http://www.myhouseidea.com/
| -------------------------------- |
|
|
Apartments in Estrela by Vasco Lima Mayer
31-10-2024 07:01 - (
Interior Design )
The Plate Wall: Timeless, Charming, and Everywhere Right Now
30-10-2024 07:20 - (
Interior Design )















