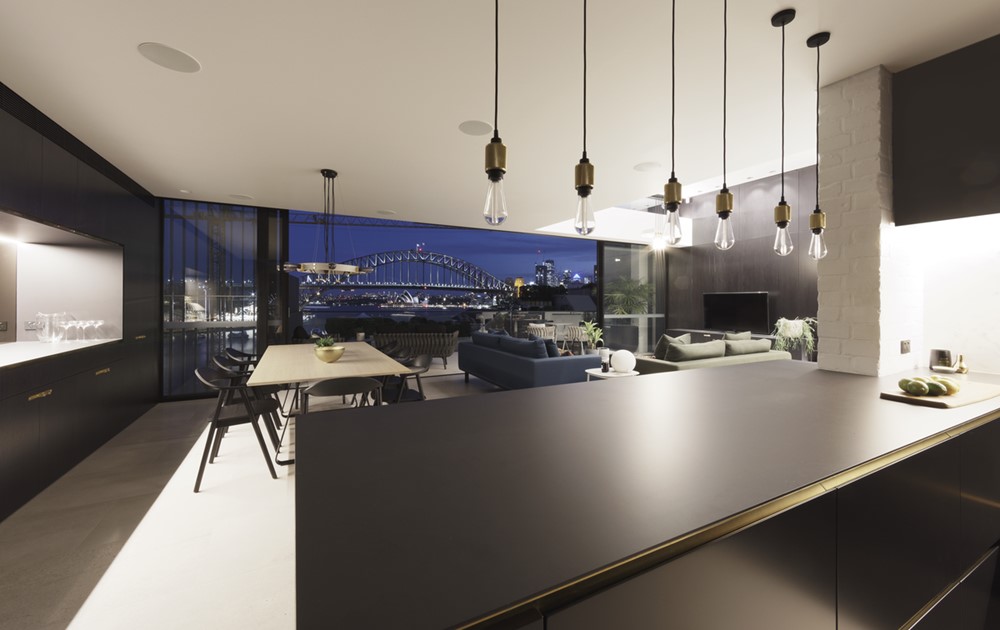Twin Houses by Architecture Saville Isaacs

Twin Houses is a project designed by Architecture Saville Isaacs. The conceptual approach was to create houses that sit comfortably within the established urban streetscape, provide elements of drama and discovery, and engage with the iconic harbour bridge and opera house views to the front and intimate landscaped gardens to the rear. The sites are small (255sqm and 336sqm), steep and irregular. Photography by Kata Bayer.
Responding to the irregular site boundary and contextual differences, the two houses take on different yet complementary forms, differentiated by mass and material.
Height, bulk and scale are carefully modulated to respond to the adjacent buildings, whilst protecting the iconic views of the properties behind. The houses sit on the stone base of the original heritage street wall, penetrated to allow vehicular access (in the location of the old garage) and to create an entry court (in the location of the old stairway). The southern dwelling terminates the streetscape, ending in a tightly curved profile (following the unusual site boundary line), which contains a freestanding steel plate and limestone spiral stair. The mass of the heritage street stone wall is relieved by insertion of the recessive landscaped courtyard, articulating the streetscape. The construction is a language is sandstone base, recycled painted brick and steel plate. The two houses are differentiated by mass and material. No.2 presents a st...
Fuente de la noticia:
myhouseidea
URL de la Fuente:
http://www.myhouseidea.com/
| -------------------------------- |
|
|
Apartments in Estrela by Vasco Lima Mayer
31-10-2024 07:01 - (
Interior Design )
The Plate Wall: Timeless, Charming, and Everywhere Right Now
30-10-2024 07:20 - (
Interior Design )















