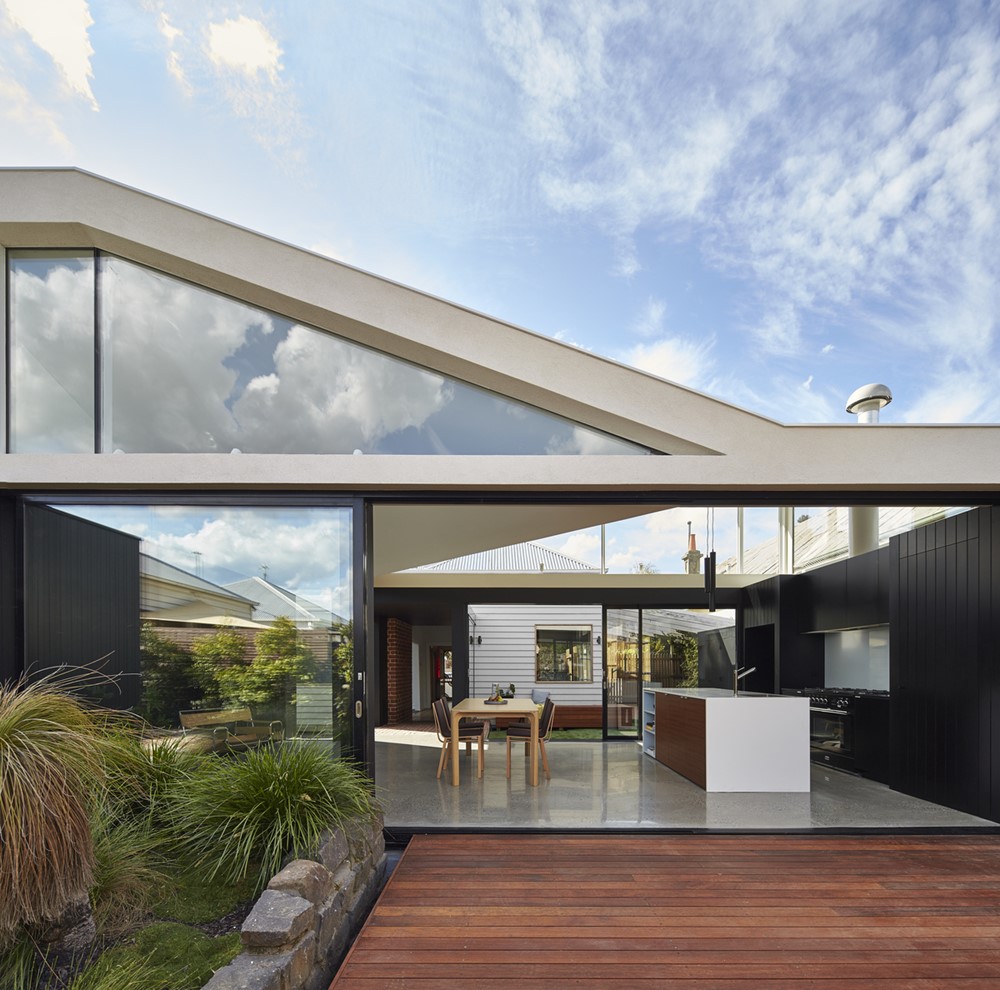Tunnel House by MODO Architecture

Tunnel House is a project designed by MODO Architecture in 2015, covers an area of 143 m2 and is located in Hawthorn, Australia. Photography by Peter Bennetts.
The client approach us with a brief to renovate their double fronted cottage in hawthorn, after a few briefing session with the clients, it became very clear that their lifestyle revolved around their garden and spending their days outdoor as much as possible. Unfortunately, their existing house doesn?t utilise the exterior as well as it could, and being completely south facing, the central body of the house remains quite dark most of the year.
So our first approach, was to remove the awkward rear lean-to and instead of extending from the existing house, we decided to build a stand alone structure o the front house and connect the two spaces with a central passageway. Conceptually, this allows the two built form to contrast their individual form and characteristic, creating an architecture that provides clear distinction between ?old? and ?new?. Spatially, the new stand alone living at the rear opens the central body of the site to create a north facing courtyard, with this planning strategy we now have a new north facing rear living area, natural light into the ?darkest? spot of the front house and an active garden courtyard. The new living area is now nestled between the rear garden and the new courtyard, creating an architecture that now physically embeds the clients in between t...
Fuente de la noticia:
myhouseidea
URL de la Fuente:
http://www.myhouseidea.com/
| -------------------------------- |
|
|
Apartments in Estrela by Vasco Lima Mayer
31-10-2024 07:01 - (
Interior Design )
The Plate Wall: Timeless, Charming, and Everywhere Right Now
30-10-2024 07:20 - (
Interior Design )















