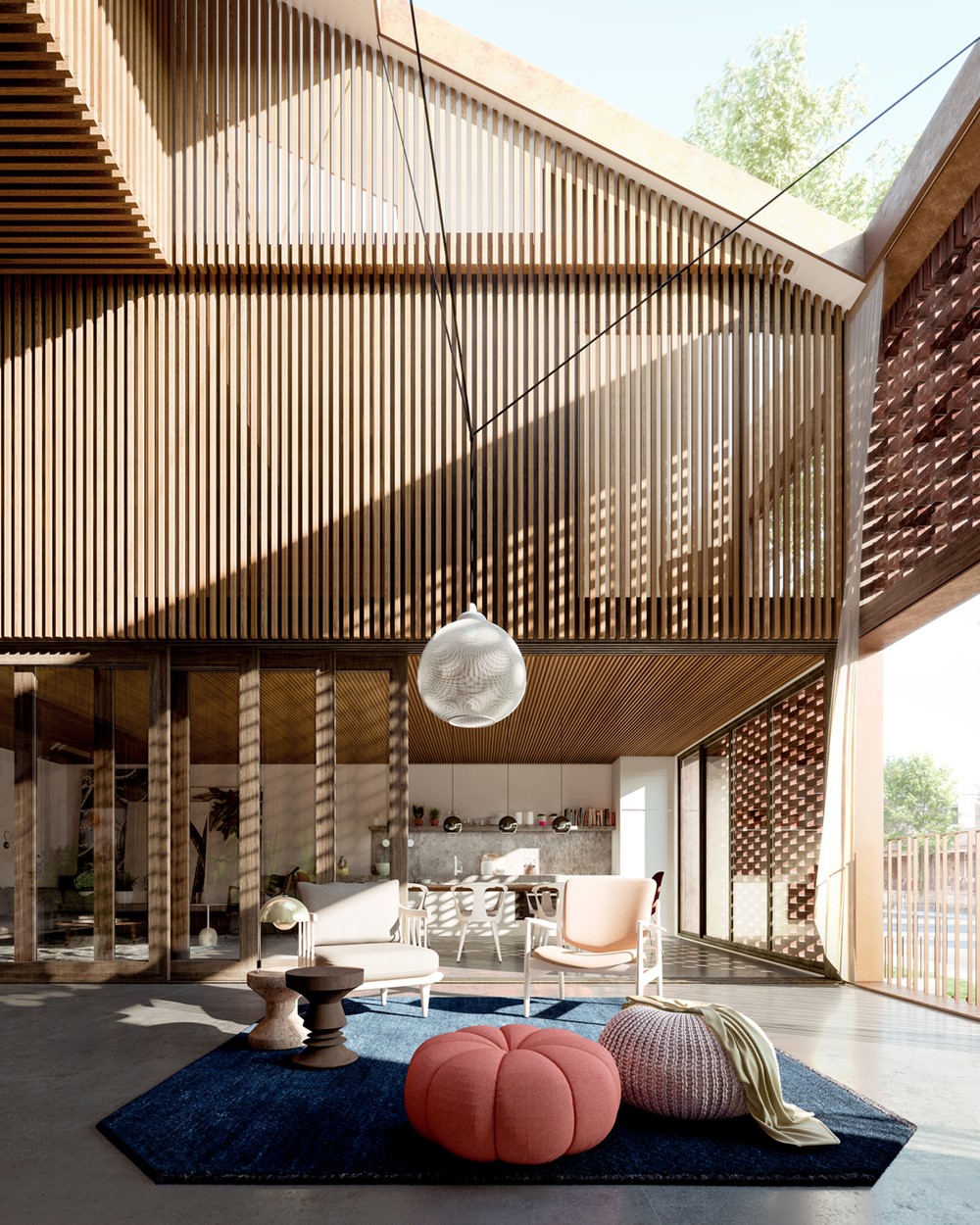Triple Duplex by Batay-Csorba Architects

“The Triple Duplex project designed by Batay-Csorba Architects is a low-rise housing model developed as part of a series curated by Globe and Mail architecture critic Alex Boziilovic. Four international firms were invited to propose architectural interventions to address the issue of housing in the city of Toronto. Photography by Norm Li Architectural Rendering
By drawing attention to alternate development models, these architectural projects intend to provoke a conversation around the limitations of current planning regulations. Our proposal was a continuation of the low-rise multi-unit research that BCA has conducted over the past eight years and eight projects, which seeks to densify underutilized residential neighbourhoods within Toronto?s fabric. In addressing this issue our practice frames the strategy as a response to three essential questions: How can we reformulate growth to achieve a more even distribution of urban density" How can we allow for the coexistence of affordable home ownership and renting within a single type" How do we introduce new housing typologies while remaining sensitive to the existing character of neighbourhoods" The impetus for the Triple Duplex is derived from a fundamental disjoint in the current planning strategy. Already in the midst of a period of rapid exponential growth, the Greater Toronto Area has a population of about six million inhabitants which is expected to double by the year 2041 (Stati...
Fuente de la noticia:
myhouseidea
URL de la Fuente:
http://www.myhouseidea.com/
| -------------------------------- |
|
|
Apartments in Estrela by Vasco Lima Mayer
31-10-2024 07:01 - (
Interior Design )
The Plate Wall: Timeless, Charming, and Everywhere Right Now
30-10-2024 07:20 - (
Interior Design )















