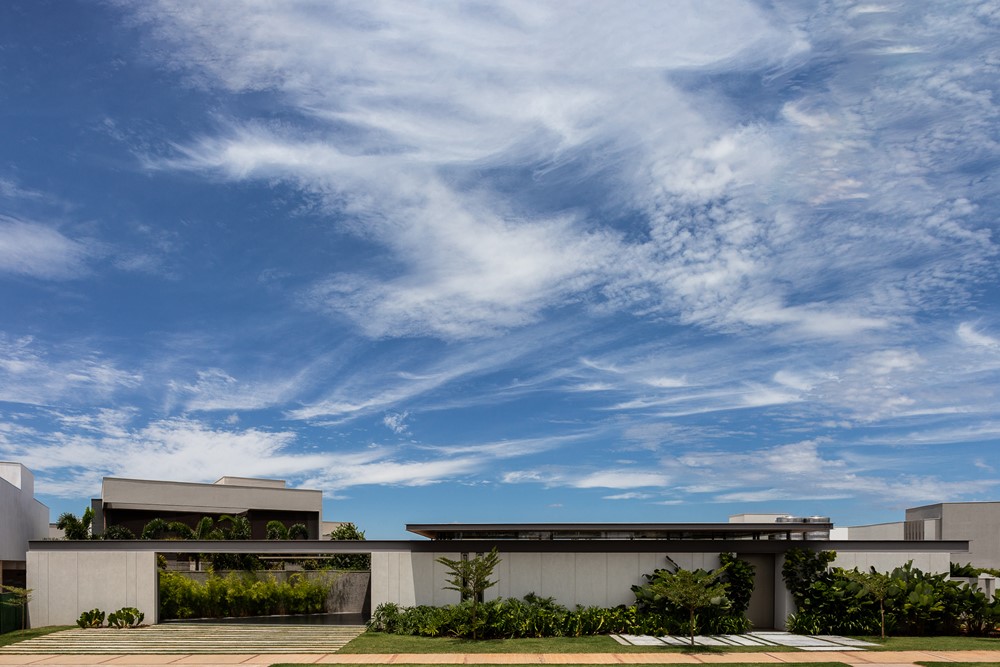Triângulo House by Studio Porto

For the contemporary residence nestled in the Triângulo Mineiro, Studio Porto faced the challenge of accommodating the project on a triangular plot with a slight slope from the street. Photography by Israel Gollino.
.
The clients envisioned a house composed of two independent volumes, each with distinct and well-defined uses. One would be dedicated to intimate gatherings, while the other would accommodate various functions, all designed to allow a seamless connection, as the clients enjoy comfortably hosting family and friends at home.
In addition to this desire, the owners also emphasized the appreciation of sunset views, the use of raw materials and elements from nature, the presence of natural light and ventilation, as well as the inclusion of green spaces. Based on the customer’s desire the layout followed a compartmentalized approach with two independent volumes. One of the volumes houses the service area and kitchen, surrounded by sliding doors. When closed, they form a wooden cube, creating a pleasant and intimate atmosphere.
When the doors are open, the kitchen integrates with the living and leisure area. Wooden panels were also used to cover the walls in the living room, bringing comfort and smart solutions by concealing access doors to the powder room, private home theater, and private sector, adding a certain charm to the spatial transition.
“By concentrating wet areas at the ends of the residence, we optimi...
Fuente de la noticia:
myhouseidea
URL de la Fuente:
http://www.myhouseidea.com/
| -------------------------------- |
|
|
Apartments in Estrela by Vasco Lima Mayer
31-10-2024 07:01 - (
Interior Design )
The Plate Wall: Timeless, Charming, and Everywhere Right Now
30-10-2024 07:20 - (
Interior Design )















