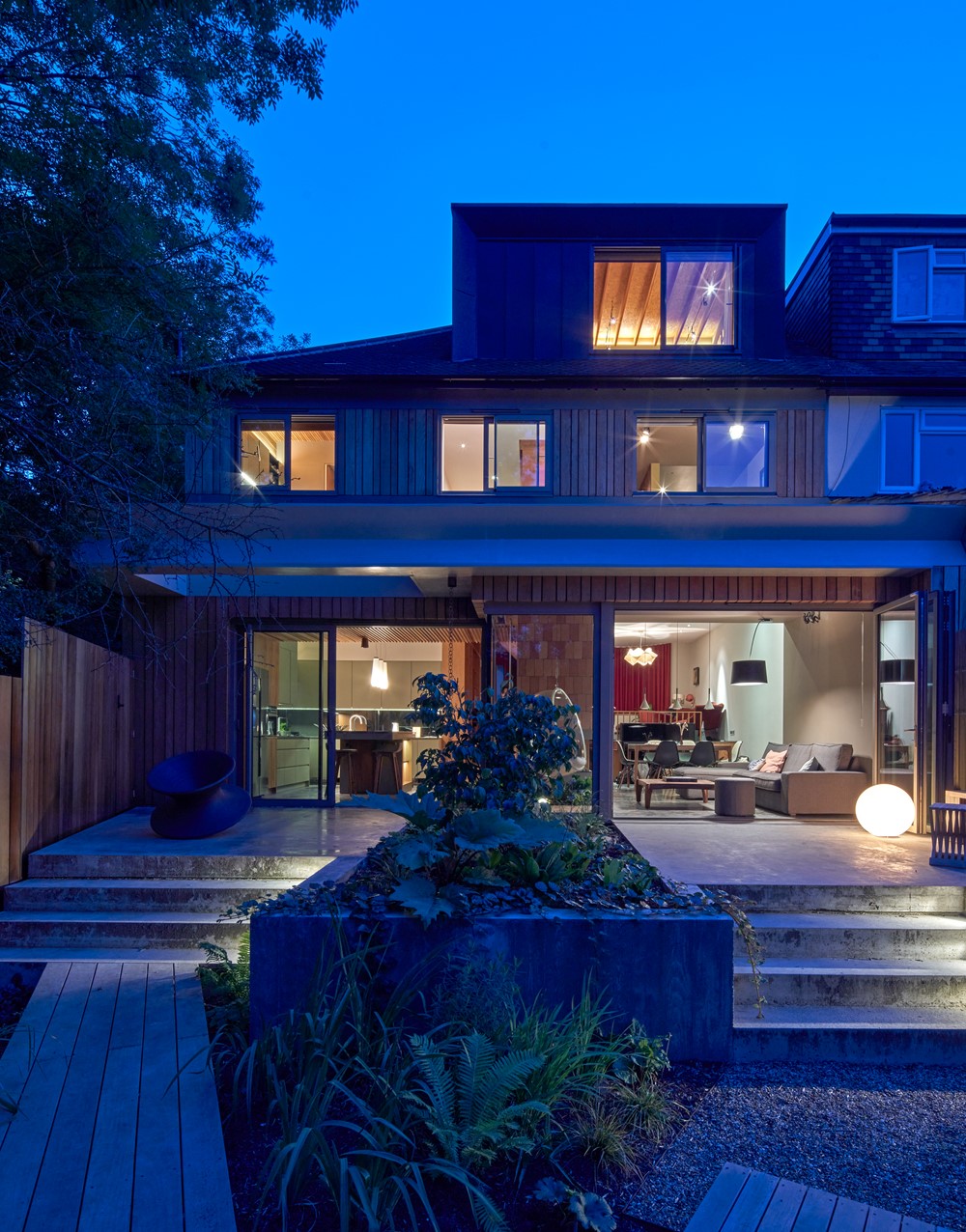Tree View House by Neil Dusheiko Architects

Tree View House was formerly a fairly plain bungalow at the end of a cul-de-sac, however, following a series of thoughtful interventions Neil Dusheiko Architects have imbued the home with references to Delhi and California where the family have previously lived. The additional space helps the home to flexibly respond to the family?s changing needs ? while also allowing the most social spaces to merge seamlessly with the rich landscape. Photography by Edmund Sumner, Neil Dusheiko.
.
The home is conceived as a yoga mat, a grounding space that provides a sense of relief from the unpredictability of the outside world. The design moves are intended to focus the occupants? attention on the natural world: the rhythms of the sun, the change of seasons and the textures of natural materials. The home is surrounded by greenery and extended views toward parkland that links into King George?s Fields nearby. A path meanders through a landscaped front garden and from the front door there is a clear view through to the verdant rear garden. The home is subdivided into three-bays to help organize the spaces and create a balance between spaces for rest and activity. On the ground floor the plan has also been manipulated to smooth the transition in levels from the street to the garden. The entry is at the highest point, flanked by an office and formal sitting room, a short flight of stairs leads to a living area and garden rooms.
T...
Fuente de la noticia:
myhouseidea
URL de la Fuente:
http://www.myhouseidea.com/
| -------------------------------- |
|
|
Apartments in Estrela by Vasco Lima Mayer
31-10-2024 07:01 - (
Interior Design )
The Plate Wall: Timeless, Charming, and Everywhere Right Now
30-10-2024 07:20 - (
Interior Design )















