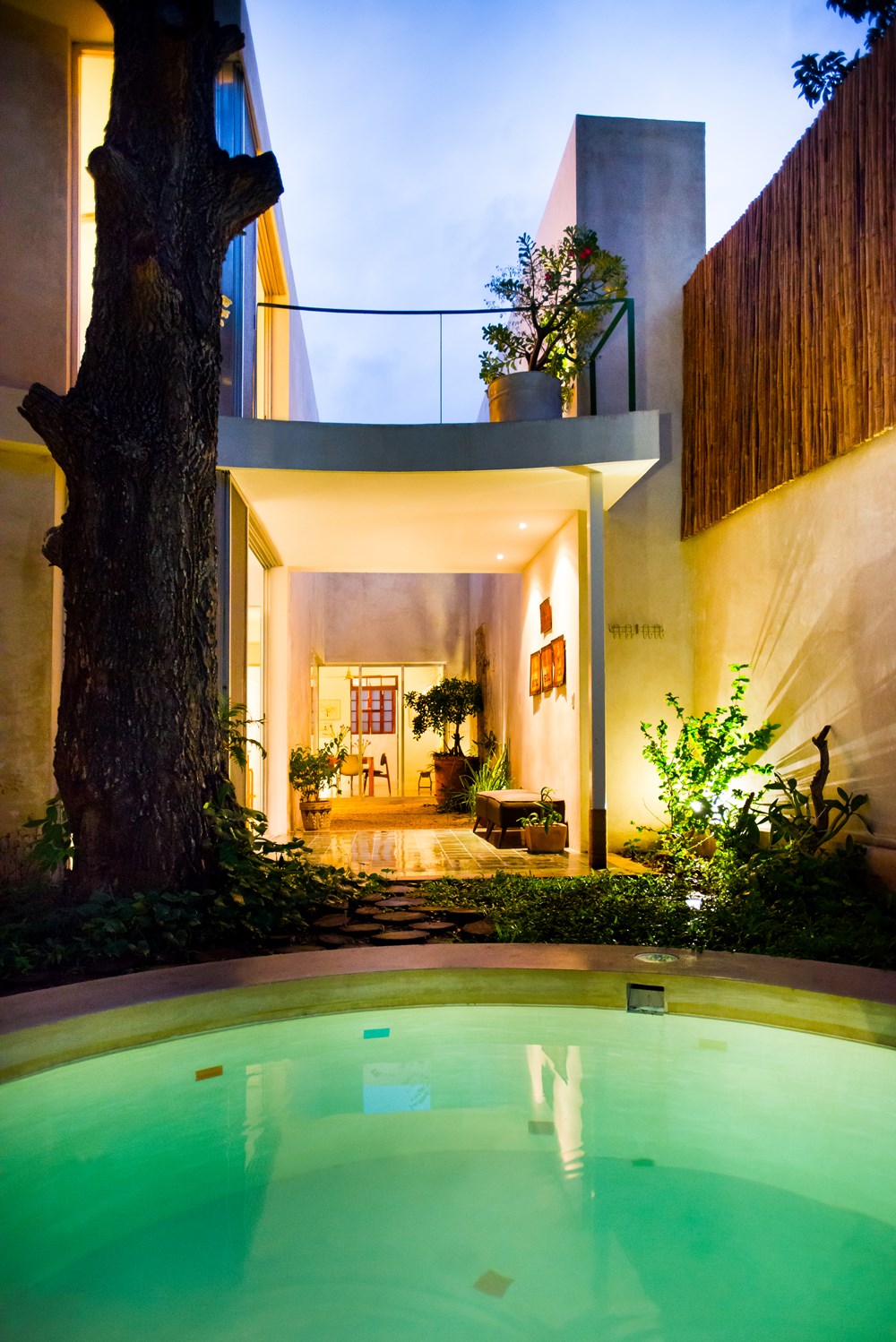Tree House by Taller Estilo Arquitectura

Tree House is a project designed by Taller Estilo Arquitectura. From the first visit to the site where the Tree House is located, three premises for the project were evident, ?the permanence of an ancient Zapote tree, the need for more openness in the space, and to cause the least impact on the natural and built environments.?
The existing structure that would have solved the previous requirements, would not cover the needs of the new inhabitants without making drastic changes.
The design led us to create a home that more than living with the environment, LIVES IN THE ENVIRONMENT. It not only respects the natural and built contexts but makes them an essential part of its character.
The space was optimized reusing the entire existing structure, rearranging the areas and creating apertures capable of incorporating natural ventilation and lighting favorable for each area of the house, despite its unfavorable orientation.
The new building was added on the east side, between the Zapote tree and the existing building, thus defining two exterior areas, a cozy and intimate central courtyard that allows public areas to open to the north and east, and a wide backyard surrounded by the greenery of the immediate context, where the tree is the protagonist along with the circular pool, playing with the curved shapes of the building that enable us to keep the tree.
Both green areas allow any room of the house to have contact with the outside, cr...
Fuente de la noticia:
myhouseidea
URL de la Fuente:
http://www.myhouseidea.com/
| -------------------------------- |
|
|
Apartments in Estrela by Vasco Lima Mayer
31-10-2024 07:01 - (
Interior Design )
The Plate Wall: Timeless, Charming, and Everywhere Right Now
30-10-2024 07:20 - (
Interior Design )















