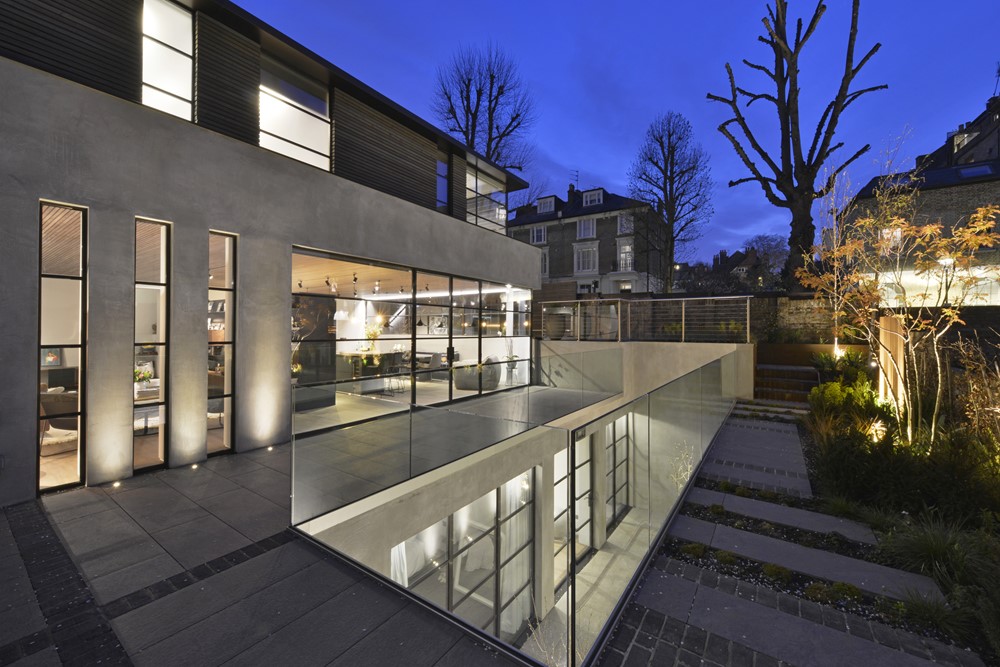Thurlow Road by Square Feet Architects

Thurlow Road is a project designed by Square Feet Architects. Situated in Hampstead, Thurlow Road is a new residential property nestled among stucco villas. The 300m2 three-storey house takes inspiration from nearby modernist buildings, creating a development that effectively contributes to the architectural landscape of the area. By adopting a warm palette of materials alongside distinctive interiors, Square Feet consider how each element of the home relates to one another, producing a property that responds to the needs of the client. Photography by Paul Smoothy.
.
Replacing an unremarkable single storey house, the new four bedroom development meets strict planning height restrictions. Achieving Camden’s strict criteria for basement development, Square Feet worked closely with MH Costa Contractors to overcome difficult technical challenges, building the ground floor first before scooping out the ground below. Extensive ground investigations and monitoring during construction was undertaken to ensure that groundwater levels and ground stability were maintained throughout. Square Feet adopt an array of materials, using charred larch timber cladding, anodized bronze-framed windows, polished plaster render, a timber-lined ceiling and stained oak floors to create a tactile and inviting sequence of space.
The basement level’s high ceilings, large lightwell and glazing provide a significant quality of daylight and sense of space...
Fuente de la noticia:
myhouseidea
URL de la Fuente:
http://www.myhouseidea.com/
| -------------------------------- |
|
|
Apartments in Estrela by Vasco Lima Mayer
31-10-2024 07:01 - (
Interior Design )
The Plate Wall: Timeless, Charming, and Everywhere Right Now
30-10-2024 07:20 - (
Interior Design )















