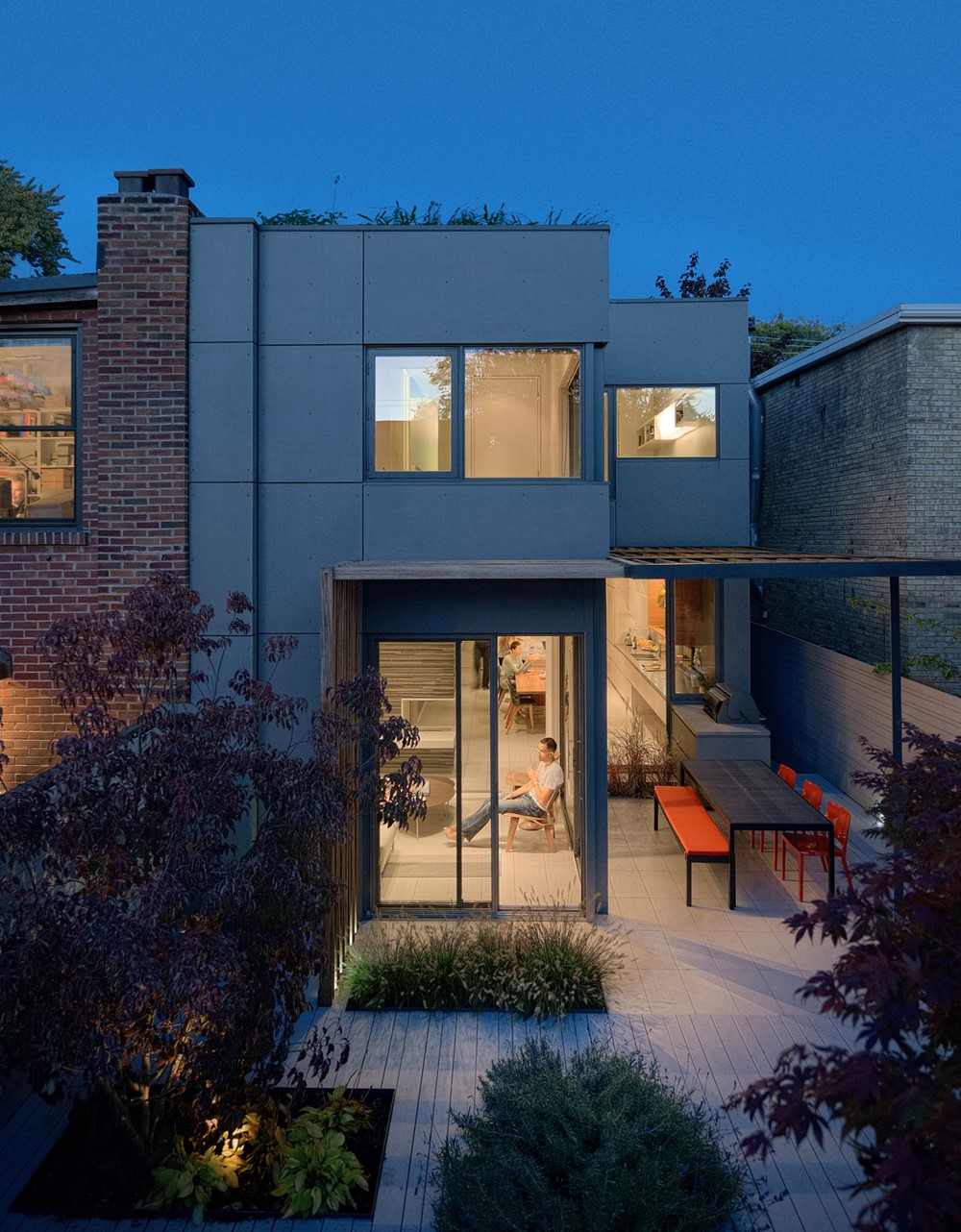Through House by Dubbeldam Architecture + Design

Through House is a project designed by Dubbeldam Architecture + Design. The owners of this historic 130-year old home in downtown Toronto?s Annex neighbourhood had an environmentally conscious agenda and a desire for contemporary design. They looked to Dubbeldam Architecture + Design to turn the dark, cramped Victorian interior into a sweeping plan that opens the interior to light, expands the useful living space and draws connections to the rear garden. ?Our clients were seeking an alternative to condo living: a small and energy efficient home within walking distance of work and public transit, and with enough room to entertain and accommodate out of town visitors. Within a modest footprint, they are able enjoy a quiet neighbourhood and the pleasures of a modern and light-filled design with a compact garden,? explained principal Heather Dubbeldam. Photography by Bob Gundu
.
In order to expand the living space on the interior while still preserving the intimate rear garden on a small lot, the challenge was to ?expand? the 1,400 s.f. house without increasing its footprint. This was accomplished by a rethinking of the traditional room layouts and by creating a powerful connection with the outdoors to visually extend the living space. Custom designed built-in elements, such as the stacked felt-clad fireplace, delineate rooms without closing off one space to another. Interior finishes emphasize linearity, create the perception of enla...
Fuente de la noticia:
myhouseidea
URL de la Fuente:
http://www.myhouseidea.com/
| -------------------------------- |
|
|
Apartments in Estrela by Vasco Lima Mayer
31-10-2024 07:01 - (
Interior Design )
The Plate Wall: Timeless, Charming, and Everywhere Right Now
30-10-2024 07:20 - (
Interior Design )















