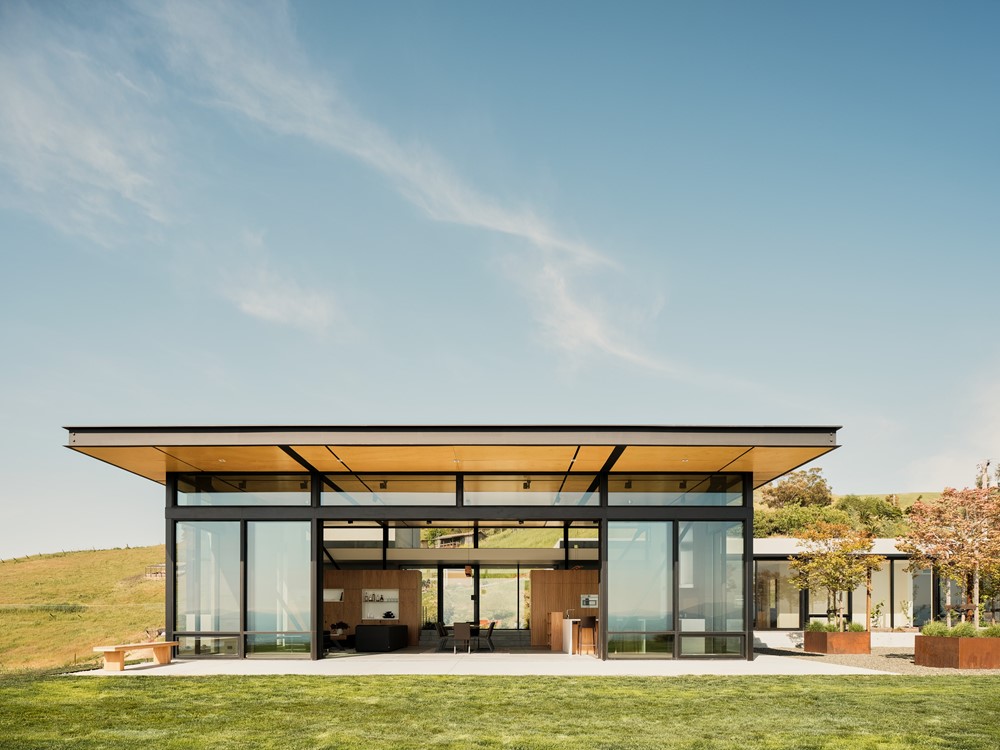The Pavilion by Feldman Architecture

The Pavilion is a project designed by Feldman Architecture. “When our clients purchased a stunning lot nestled among the hills above San Jose, they dreamed of an equally stunning structure that sat lightly on the dramatic hill slope. The original building had burned down some years before, leaving behind its foundation and an unnaturally flat plot cut into the hillside. Photography by Joe Fletcher
.
Our design team, upon initial visits to the site, aimed to construct a home that both made whole the scarred terrain and benefited from the unusually flat land. These conditions encouraged our designers to push the house deeper into the hillside, nestling the building naturally into the surrounding landscape. The result provides sweeping views of San Jose and elevated privacy levels- the house is hidden from public view from all but a few spots, organically blending into the surrounding geography. The entryway welcomes visitors into its defining feature: a glass pavilion that serves as the home?s great room. The glass walls disappear into the hills, eliminating visual barriers between the home and the valley below. The exposed steel structure elegantly breaks and frames views. Natural light filters into the space throughout the day, while panoramic vistas sweep out across San Jose to the Golden Gate Bridge in the distance.
The clients, when thinking of their future home, expressed the desire to accommodate a growing family, providing space for c...
Fuente de la noticia:
myhouseidea
URL de la Fuente:
http://www.myhouseidea.com/
| -------------------------------- |
|
|
Apartments in Estrela by Vasco Lima Mayer
31-10-2024 07:01 - (
Interior Design )
The Plate Wall: Timeless, Charming, and Everywhere Right Now
30-10-2024 07:20 - (
Interior Design )















