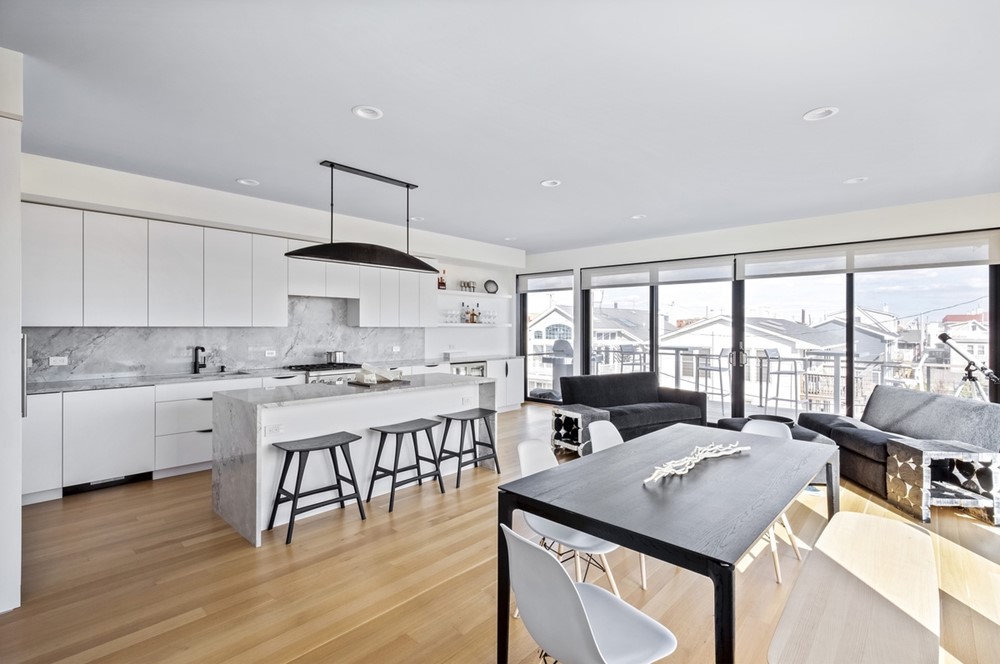The Long Beach House by Ward 5 Design

The Long Beach House is a project designed by Ward 5 Design. This contemporary beach front three-story new build construction house in Long Beach NY serves as a year round communal holiday home for two families. Photography by Pixy Lau.
.
The layout of this house is narrow, and tall with 4 bedrooms and 5 bathrooms therefore every inch of the interior had to be maximized for space, and optimal use. To achieve this goal, nearly every piece of furniture in the residence was custom designed and built.
Because this house sits on the ocean, we wanted to connect its residents with the beach, even when they were indoors. For this reason, we chose a light color palette of pale blue and beige while infusing stark black, and pops of color often found near the beach. We used subtle infusions of color on top floor ceiling by painting it with a very light blue. This gives the feeling of being outdoors, even when you’re sitting in the living room. The entryway is fitted with custom-built white oak cabinetry, slate tile flooring, and a bright cerulean blue cotton rug to add bold casual style. One of the most impressive feats of this house is the passenger elevator, that carries people between all floors.
The second floor features one of two master suites which was decorated with dark teal wallpaper and a rug which mimics the ocean floor. Two children?s bedrooms can support sleepovers with groups of friends and include custom suspended loft b...
Fuente de la noticia:
myhouseidea
URL de la Fuente:
http://www.myhouseidea.com/
| -------------------------------- |
|
|
Apartments in Estrela by Vasco Lima Mayer
31-10-2024 07:01 - (
Interior Design )
The Plate Wall: Timeless, Charming, and Everywhere Right Now
30-10-2024 07:20 - (
Interior Design )















