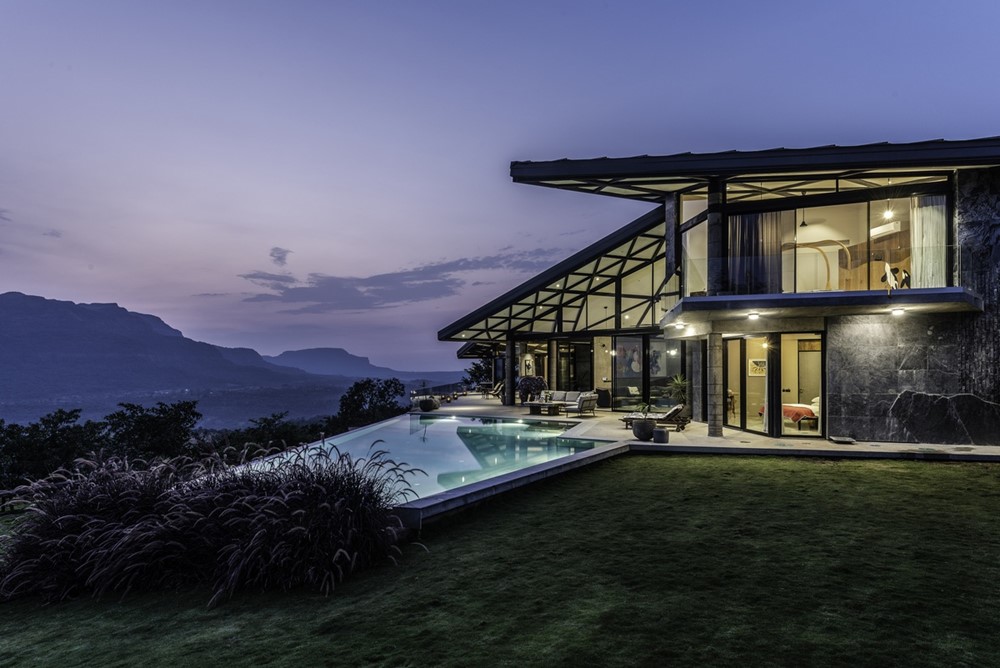The Little Much Farm, Mulshi by Studio LAB

The Little Much Farm is a project designed by Studio LAB. 6 acres, 4 bedroom villa, 2 bedroom cottage with pool and a farm.
The villa of ?The Little Much Farm? straddles a remote hill side location overlooking the Sahyadri hills of Mulshi and its lake. This is home for a family and their friends to re-engage in the environs of the hills that surround Bombay. The spaces are planned as a series of potential happenings; layered, connected, scalar, with an element of discovery. Photography by PHXINDIA.
.
This is a site with multiple view points and extreme weather conditions. The design strategy of the roof provides shelter from both monsoon rain and the harsh sun; liberating the forms of the enclosures. The enclosures of the house are a composition of angles informed by the various draws of the site and the eccentricities of its owners. Three single slope mild steel roofs slant in distinct directions creating specific conditions; a windy but dry corner, a crack of sky above the entry, a sheltered monsoon walkway. The mild steel dia-grid roof structures float above the various interior and exterior spaces. A ship building fabrication team built the steel roof structure on site. Exposed concrete columns built with custom detail form work, hold up the drifting roof planes at strategic nodes of the dia-grid. The locations of the columns allow for large roof overhangs to shelter the deck and considered interior spaces. Oriented on specific axes...
Fuente de la noticia:
myhouseidea
URL de la Fuente:
http://www.myhouseidea.com/
| -------------------------------- |
|
|
Apartments in Estrela by Vasco Lima Mayer
31-10-2024 07:01 - (
Interior Design )
The Plate Wall: Timeless, Charming, and Everywhere Right Now
30-10-2024 07:20 - (
Interior Design )















