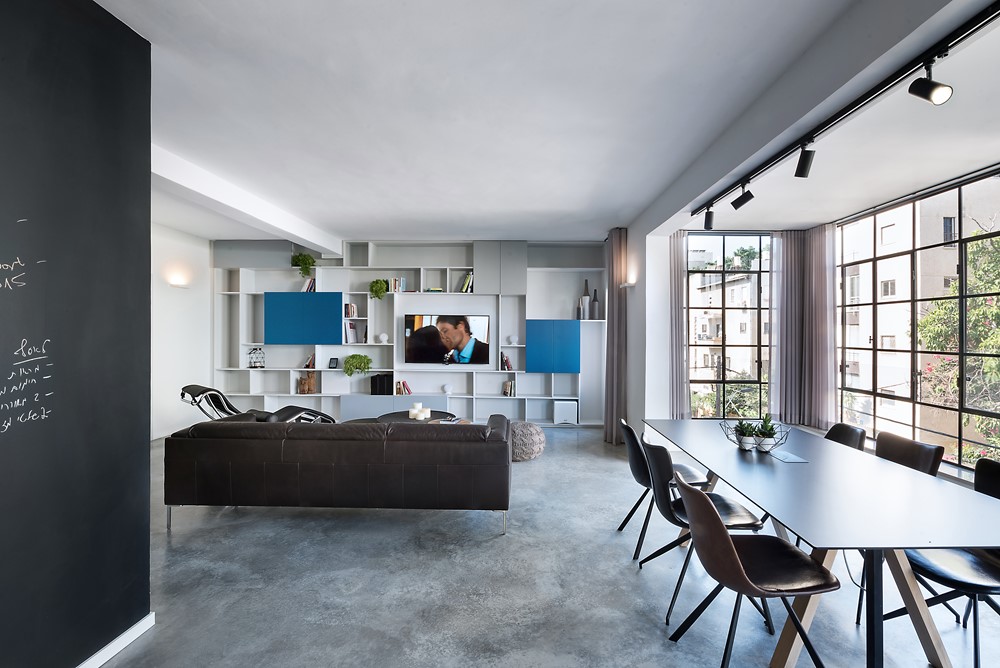The Hottest Loft by Shlomit Zeldman

When a family seeks a place to relax and rest, and they have an apartment serving as an office in Tel Aviv, they choose a professional to mix it all up. Thus, a remarkable, urban, and pleasant loft is born. The homeowners turned to Shlomit Zeldman for the home design, and together they created a place that accommodates all needs in a spacious manner, meeting the requirements and needs of all the home’s residents. Photography Amit Goshar.
.
The apartment, located in an old building in the city center, is only 86 square meters and was meticulously planned according to the constraints of supporting columns and beams.
Zeldman precisely divided its interior space to make the most of every inch effectively, resulting in a large, spacious, well-lit, and indulgent living room. It serves daily work meetings, and additional spaces are strategically placed to meet the demands and needs of the entire home.
The prevailing atmosphere in the space is that of a modern urban loft. The color scheme is monochromatic with subtle touches of color. A wardrobe was designed at the entrance, creating a sense of space and providing storage for personal items, aiding in organizing before leaving the house.
The communal space of the apartment houses the living room, which, in relation to the entire area of the apartment, is considered large and spacious. At its center is a large seating area surrounded by armchairs and luxurious pieces that in their design emulate...
Fuente de la noticia:
myhouseidea
URL de la Fuente:
http://www.myhouseidea.com/
| -------------------------------- |
|
|
Apartments in Estrela by Vasco Lima Mayer
31-10-2024 07:01 - (
Interior Design )
The Plate Wall: Timeless, Charming, and Everywhere Right Now
30-10-2024 07:20 - (
Interior Design )















