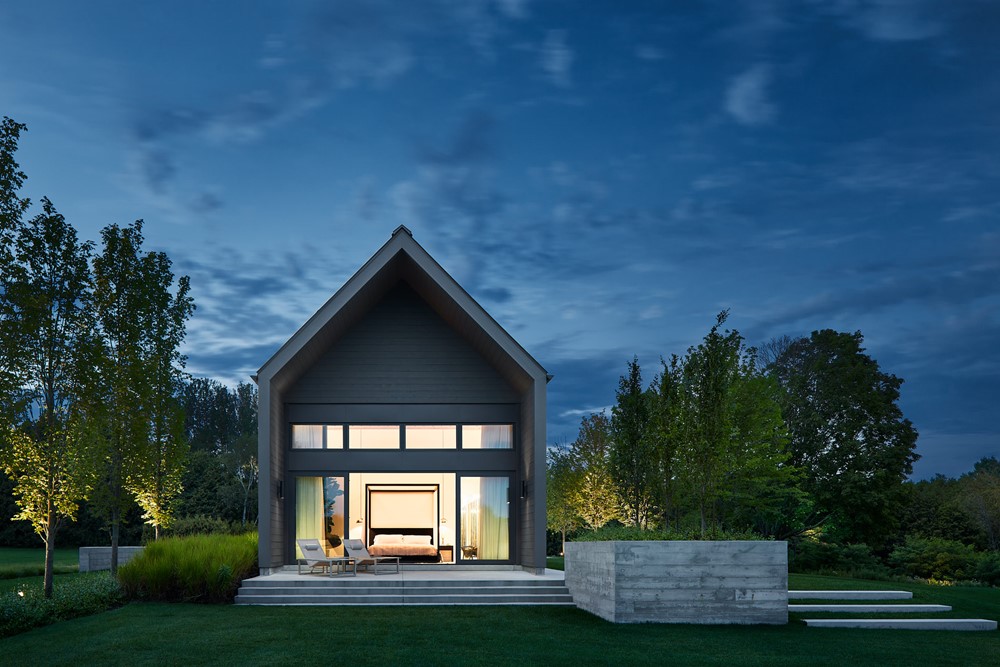The Farm by &Daughters

&Daughters and Scott Posno Design have completed a single family residential project in rural Ontario. Located an hour east of Toronto, The Farm occupies a 65-acre site amidst the peaceful green fields of this Southwestern Ontario agricultural region, adjacent to a large conservation forest. It serves as a weekend and vacation home for the client, his grown children, and a variety of friends and family who frequent the tranquil property for relaxation and enjoyment year-round, away from the hustle and bustle of the city. Photography by Younes Bounhar.
.
Comprised of several buildings and structures spread over the property amidst a plethora of natural landscape features, The Farm aims to engage the history and physical attributes of the site while amplifying a relationship with the outdoors. The main house sits atop a shallow ridge and follows a north-south orientation, with the primary longitudinal elevation facing east to capture morning light and a compelling view of the property?s rolling hills, dense thicket of trees, and the lush Ganaraska Forest beyond. An existing pond concentrates activity downslope; continuing on, a winding stream that bisects the property is a calming presence, shaded by the surrounding trees. The main house is set back 200 feet from a dead-end gravel road, accessed from an L-shaped driveway leading to the long bar of a building. Its steeply gabled form and exaggerated length suggest a modern interpret...
Fuente de la noticia:
myhouseidea
URL de la Fuente:
http://www.myhouseidea.com/
| -------------------------------- |
|
|
Apartments in Estrela by Vasco Lima Mayer
31-10-2024 07:01 - (
Interior Design )
The Plate Wall: Timeless, Charming, and Everywhere Right Now
30-10-2024 07:20 - (
Interior Design )















