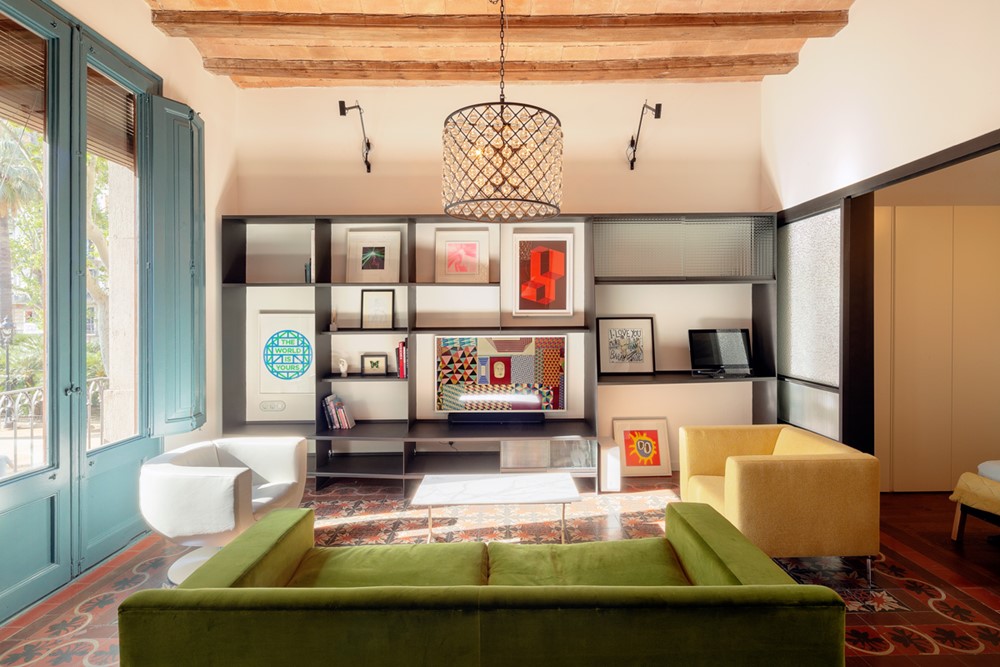The Duke by Nook Architects

The Duke is a project designed by Nook Architects in 2018, covers an area of 78 m2 and is located in Barcelona, Spain. Photography by Yago Partal.
THE DUKE?s location could not be better. It combines the advantages of living in the historic centre of Barcelona with direct views of the sea and a nearby square in the process of being redeveloped. Taking these values into account, the vision for this project was clear: to open the apartment up to the street and allocate the most functional areas in the darker side of the property. Following this premise, a new distribution was proposed that would provide functionality, richness of materials and maximum use of light.
The position of the kitchen was key to the interaction of the rest of the spaces, occupying the corridor area and freeing up the most interesting spaces for the living room and bedrooms. Its layout, far from classical in composition, enhances its decorative function in a key area of the apartment. As a result, the bathroom adapts to the surrounding space to create a smooth walkway, at the same time increasing the size of the workspace. The master bedroom is afforded a privileged location and is given priority with direct, outward-looking views through the living room.
A combination of materials was proposed to fit with the original ethos of the existing elements. We recovered the tiled flooring in the living room, which had been buried for years under a poor quality stoneware floor....
Fuente de la noticia:
myhouseidea
URL de la Fuente:
http://www.myhouseidea.com/
| -------------------------------- |
|
|
Apartments in Estrela by Vasco Lima Mayer
31-10-2024 07:01 - (
Interior Design )
The Plate Wall: Timeless, Charming, and Everywhere Right Now
30-10-2024 07:20 - (
Interior Design )















