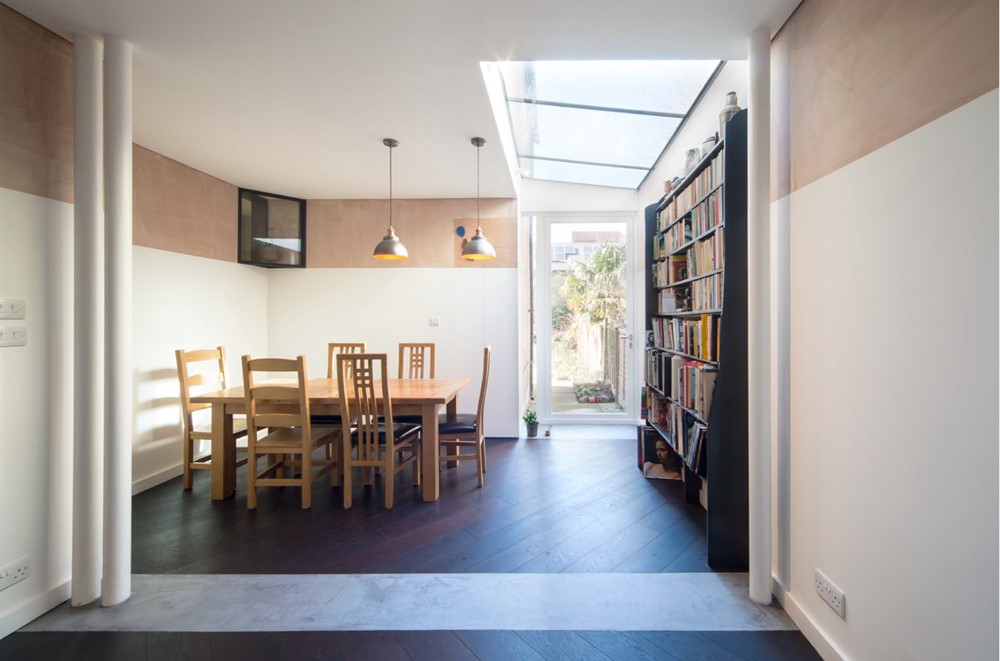The Colander by Unagru Architecture Urbanism

The Colander by Unagru Architecture Urbanism was a traditional Victorian terraced house, with a very long and dark entrance hall, very dark kitchen and dining rooms with hardly any direct light. Photography by Sara Moiola.
.
The owners wanted to explore options to make brighten and modernise the house, with a very tight budget. Among the priorities were to design a new kitchen, the option of a side extension and a new access to the loft, which is used for storage. After analysing several combinations, we decided to focus on merging the kitchen and dining areas and extending the property into the side garden. The extension had to be minimal to keep the costs under control. Together with the clients, we also agreed that the main theme of the project would be that of bringing as much light to the centre of the house, which was extremely dark and unwelcoming. We would take advantage of every opportunity to achieve our goal. The first step was to solve the layout in a form that would allow minimising extension while maximising the use of the existing space. We proposed flipping around the kitchen-dining layout, with the dining slightly tucked in a curved alcove, and the kitchen in the centre of the home; the kitchen cabinets are placed on the furthest point from the new windows, while the island would be facing the garden and the light.
The work on the light started by devising a fully glazed side extension. We then devised interior high level windows, that w...
Fuente de la noticia:
myhouseidea
URL de la Fuente:
http://www.myhouseidea.com/
| -------------------------------- |
|
|
Apartments in Estrela by Vasco Lima Mayer
31-10-2024 07:01 - (
Interior Design )
The Plate Wall: Timeless, Charming, and Everywhere Right Now
30-10-2024 07:20 - (
Interior Design )















