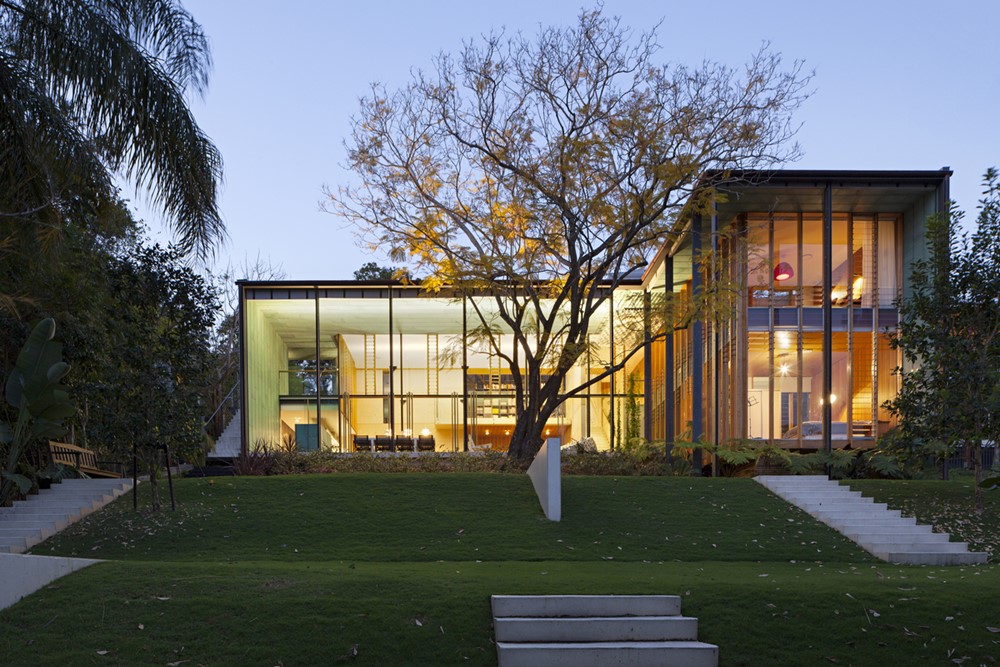Taringa House by Loucas Zahos Architects

The Taringa house is a project designed by Loucas Zahos Architects, originally a worker?s cottage is located along Stanley Terrace, a traditional street lined with character housing. The program, driven by the desire to accommodate the majority of family activity within the addition, has generated two juxtaposed but contrasting building forms defined in this text as the ?old? and the ?new?. photography by Christopher Frederick Jones.
.
Private residential
Private residential
Private residential
Pragmatically, the ?old? cottage functions as an entrance from street level, also accommodating a guest bedroom, bathroom and overflow living space. The ?new? addition is the core of everyday living in the house. It contains the kitchen, main living area, dining and bedrooms. The existing cottage and the addition are articulated as separate identities. The cottage retains its principal role of addressing the street and tying into the existing street fabric. The addition faces the rear of the site and celebrates the landscape. The functions of the old and the new remain distinct; public and private, street and backyard, visitor and family, entry and living. The cottage retains much of its original detail, whilst the addition is contemporary in form, and not immediately apparent from the street. Connecting the two contrasting building forms, a circulation spine creates a ceremonial entrance from the existing cottage.
The post Taringa House by Loucas Zahos Archi...
Fuente de la noticia:
myhouseidea
URL de la Fuente:
http://www.myhouseidea.com/
| -------------------------------- |
|
|
Apartments in Estrela by Vasco Lima Mayer
31-10-2024 07:01 - (
Interior Design )
The Plate Wall: Timeless, Charming, and Everywhere Right Now
30-10-2024 07:20 - (
Interior Design )















