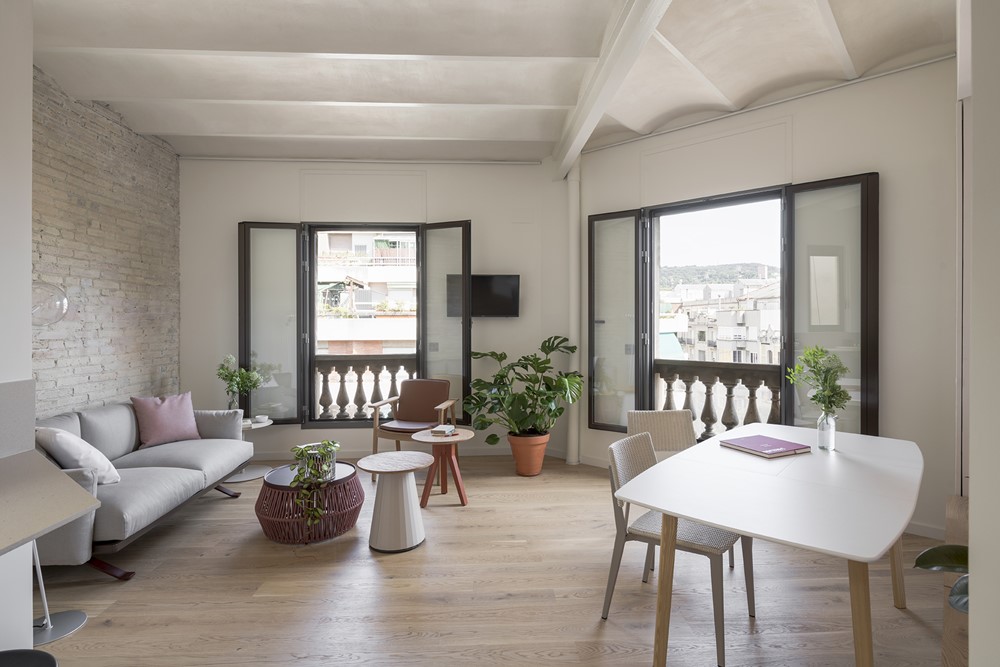T111 Apartment by CaSA

T111 Apartment is a project designed by CaSA, covers an area of 51m2 and is located in Barcelona, Spain. Photography by Roberto Ruiz.
This small apartment is located on a top floor in hip Sant Antoni neighborhood, Barcelona. The brief was to take the empty, irregular floor plan (demolitions had already been carried out) and transform it into the perfect home for a young professional Italian woman. The client?s wishes were an open-plan day area, a clean-lines project, loads of light, a big kitchen unit, one double bedroom that could be minimal and a bathroom, as big as possible, with natural light and ventilation, serving the bedroom but open to guests. The project had to provide plenty of storage in order to keep the spaces tidy, be very practical, while contemporary and cozy.
The floor plan has a narrow central body with two peak-shaped spaces at each end, an awkwardly shaped property. A lot of thinking had to go into ways of providing space for everything. The entrance and corridor-like central space was clearly to become a linear kitchen space. The wider area overlooking the street, with the two balcony windows facing south was to be an open dining and living area.
More complicated was to define the use and layout of bathroom, bedroom, and storage area, wedged tightly and strangely between entrance and the back of the property. The architects? aim was to create spaces that felt as wide and comfortable...
Fuente de la noticia:
myhouseidea
URL de la Fuente:
http://www.myhouseidea.com/
| -------------------------------- |
|
|
Apartments in Estrela by Vasco Lima Mayer
31-10-2024 07:01 - (
Interior Design )
The Plate Wall: Timeless, Charming, and Everywhere Right Now
30-10-2024 07:20 - (
Interior Design )















