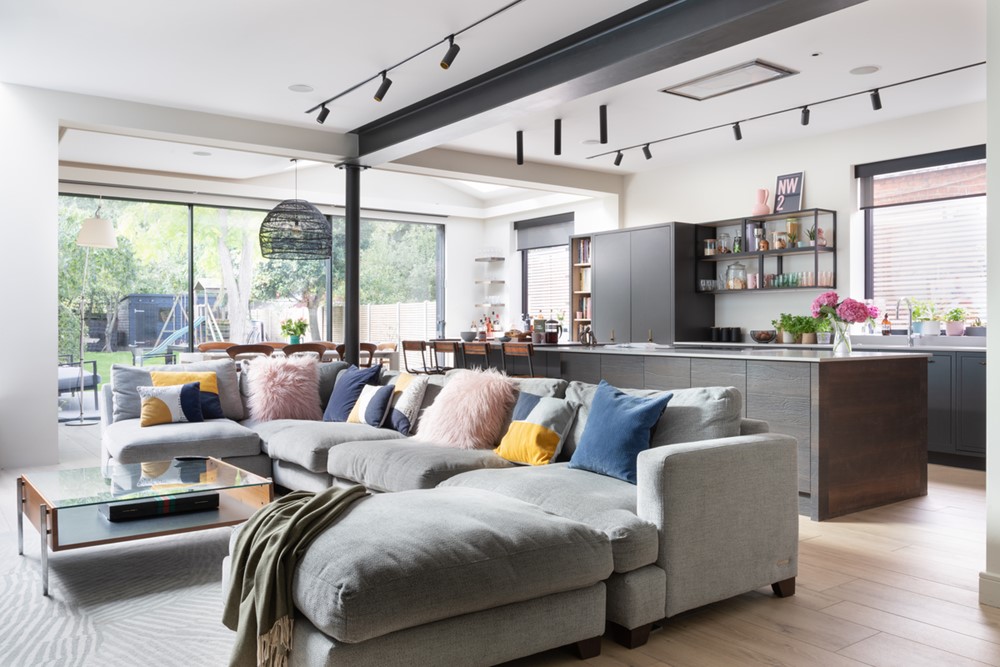St Gabriels by Square Feet Architects

This family of six had outgrown the existing footprint of their house, with the small crowded kitchen being the focal point of their family life. Square Feet Architects resolved their space dilemma by removing an internal wall between the kitchen and adjacent living room to create one larger open plan kitchen-dining-living space. Photography by Jeremy Coleman.
We were also able to obtain planning permission to extend the room by three metres to the rear of the property, creating an L-shaped space with ample size to site a large dining table with views of the garden.The family now enjoy an open plan living area encompassing relaxed seating, kitchen and dining with a generous sunlit reading corner. The post St Gabriels by Square Feet Architects appeared first on MyHouseIdea.
...
Fuente de la noticia:
myhouseidea
URL de la Fuente:
http://www.myhouseidea.com/
| -------------------------------- |
|
|
Apartments in Estrela by Vasco Lima Mayer
31-10-2024 07:01 - (
Interior Design )
The Plate Wall: Timeless, Charming, and Everywhere Right Now
30-10-2024 07:20 - (
Interior Design )















