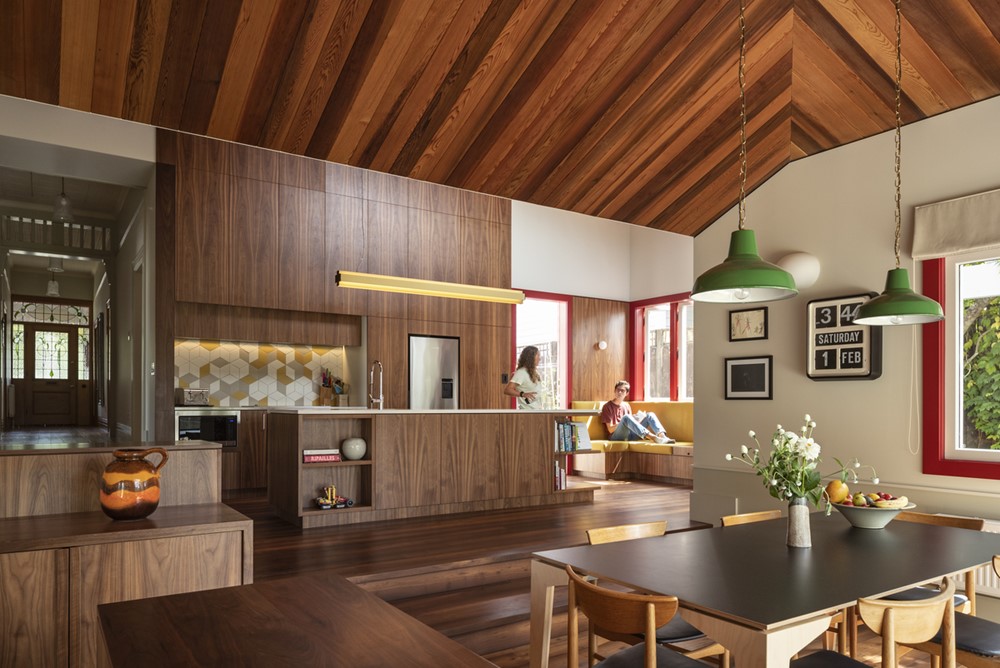Split House by Pac Studio

Split House designed by Pac Studio is a renovation to a villa in the Auckland suburb of Sandringham. The project involved the design of a new addition that steps gradually through three split levels down to create an easy connection from the living spaces to the landscape. Photography by Simon Devitt.
*Digital Process : [email protected]
*Digital Process : [email protected]
*Digital Process : [email protected]
*Digital Process : [email protected]
*Digital Process : [email protected]
*Digital Process : [email protected]
*Digital Process : [email protected]
*Digital Process : [email protected]
*Digital Process : [email protected]
*Digital Process : [email protected]
*Digital Process : [email protected] *Digital Process : [email protected]
*Digital Process : [email protected]
*Digital Process : [email protected]
*Digital Process : [email protected]
*Digital Process : [email protected]
*Digital Process : [email protected]
*Digital Process : [email protected]
The lofty spaces are enclosed with a dynamic split hip roof, sarked in cedar and punctuated with high-level windows and a faceted timber screen. The new addition provides a new kitchen, bathroom, living room, media room, dining room and even a purpose-designed ?G&T nook?. Each space incorporates a large amount of bespoke built-in cabinetry in walnut and warm lighting. Beneath the primary living spaces, a cellar ...
Fuente de la noticia:
myhouseidea
URL de la Fuente:
http://www.myhouseidea.com/
| -------------------------------- |
|
|
Apartments in Estrela by Vasco Lima Mayer
31-10-2024 07:01 - (
Interior Design )
The Plate Wall: Timeless, Charming, and Everywhere Right Now
30-10-2024 07:20 - (
Interior Design )















