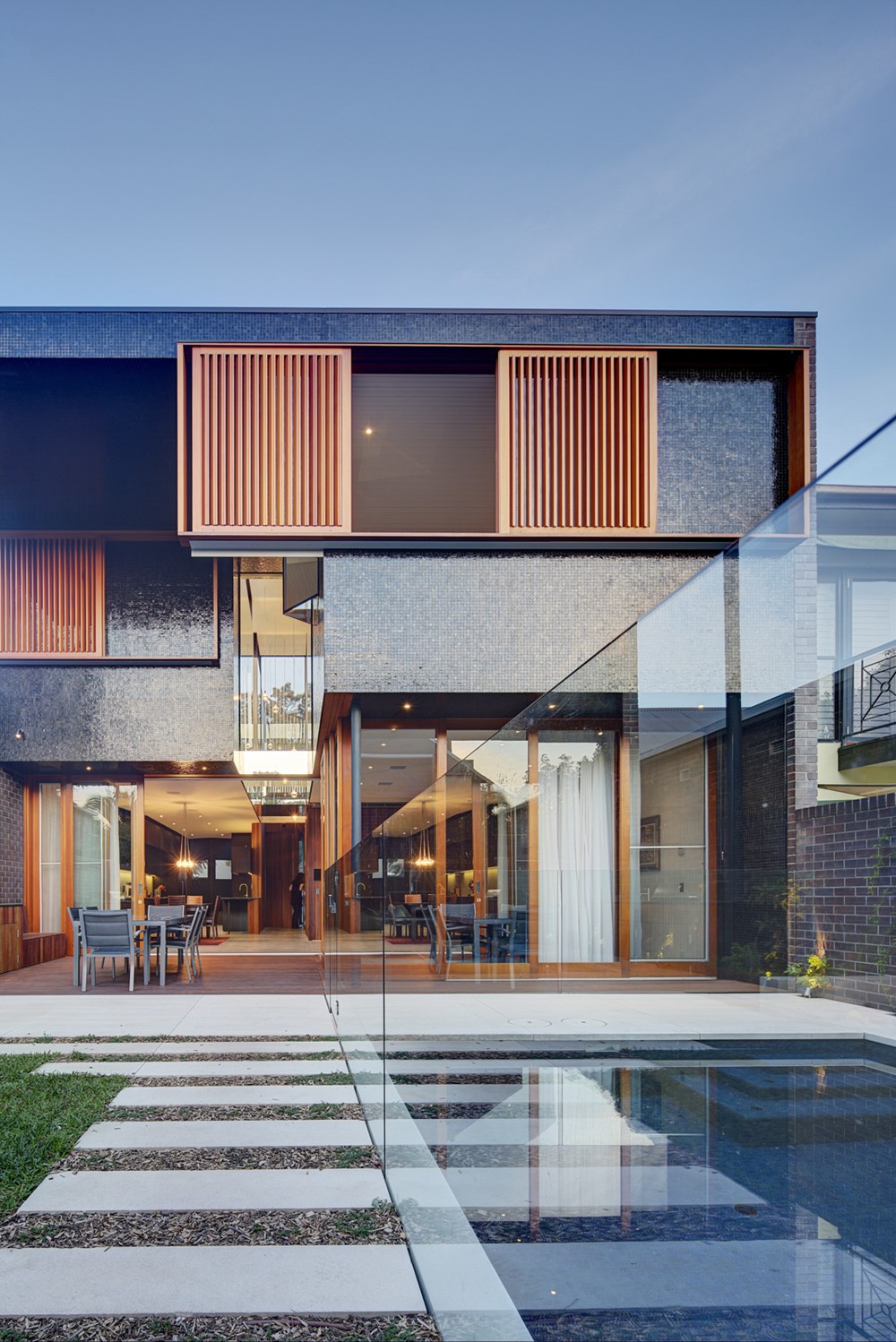Spiegel Haus by Carter Williamson Architects

Spiegel Haus designed by Carter Williamson Architects is a thoughtfully crafted home in Sydney?s Inner West that celebrates the warmth, strength, and diversity of timber. The sculptural grey ironbark staircase sits at the very heart of this home, flowing out at each floor to help define the path of circulation. Photography by Brett Boardman.
.
The warm, earth tones of this staircase provides a counterpoint to the glossy black exterior tiles, mirror-lined void, and polished concrete floors. This contrast is also evident in the kitchen, where a blackened American Oak veneer is used to give both a textural contrast to the smooth marble bench top. For durability, v-jointed pine lining boards replace the traditional plasterboard cladding for the walls and ceilings. Timber is also wonderfully tactile and has been used for many high use elements such as the kitchen doors, sliding doors and windows, and the stair balustrade. The post Spiegel Haus by Carter Williamson Architects appeared first on MyHouseIdea.
...
Fuente de la noticia:
myhouseidea
URL de la Fuente:
http://www.myhouseidea.com/
| -------------------------------- |
|
|
Apartments in Estrela by Vasco Lima Mayer
31-10-2024 07:01 - (
Interior Design )
The Plate Wall: Timeless, Charming, and Everywhere Right Now
30-10-2024 07:20 - (
Interior Design )















