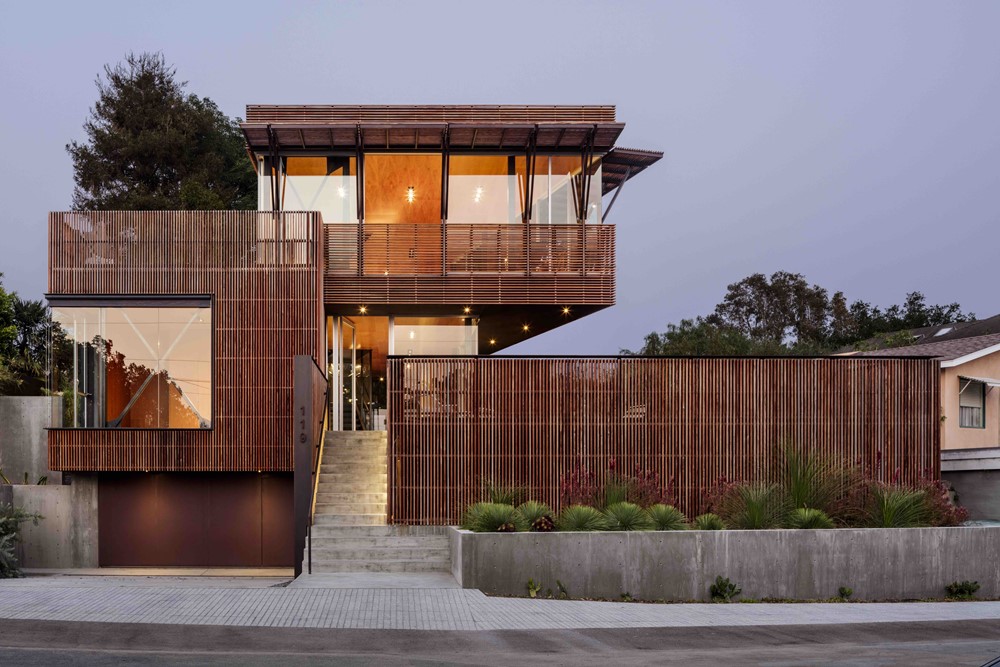Skyline Residence by ShubinDonaldson

Skyline Residence is a project designed by ShubinDonaldson in 2016, covers an area of 2600 ft2 and is located in Santa Barbara, United States. Photography by Jeremy Bittermann.
The Contextural Contortionist: What if a home could realize great potential views and enhance its oceanside suburban context"
Fully utilizing the site, the main living areas sits on the top 3rd floor with panoramic Pacific Ocean views looking south and west. The bedrooms sit on the 2nd floor and the service areas like garage and laundry bury into the ground floor.
The main challenge was to ?wedge? this home into a narrow complex shape of constraints and opportunities provided by the hillside site, zoning requirements and neighborhood context. These constraints resulted in a unique formal solution deploying a concrete and steel structural frame to maximize the formal responsiveness of the structure. Due to the complexity of the form, the material palette for the home was limited to wood, cast concrete, steel and glass. The house has a central stair that cuts up through the home with a skylight above that allows daylight to penetrate the home and light it from within.
Environmentally, the home is cooled passively by ocean breezes, lit evenly during the day by daylight, and Ipe wood screens minimize sun load on the extensive view windows.
The benign climate encourages an indoor-outdoor living style and the home flows onto strategically placed outdoor patios fo...
Fuente de la noticia:
myhouseidea
URL de la Fuente:
http://www.myhouseidea.com/
| -------------------------------- |
|
|
Apartments in Estrela by Vasco Lima Mayer
31-10-2024 07:01 - (
Interior Design )
The Plate Wall: Timeless, Charming, and Everywhere Right Now
30-10-2024 07:20 - (
Interior Design )















