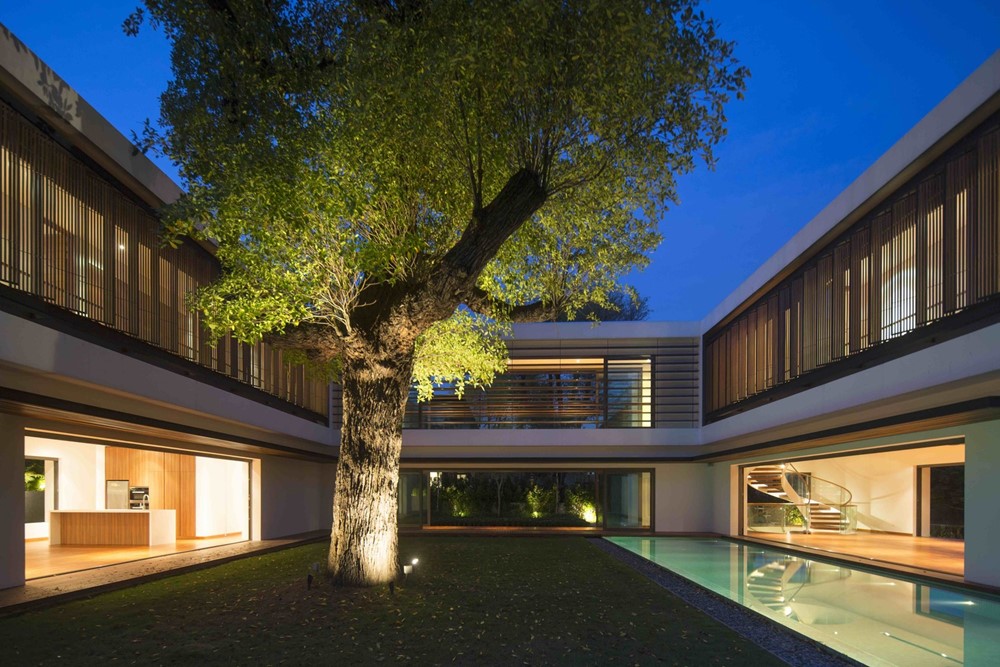See Through House by Wallflower Architecture + Design

The See Through House designed by Wallflower Architecture + Design is located in one of the most exclusive areas of Singapore and was conceived together as part of a larger project comprising seven other houses. Photography by Albert Lim KS.
The client had resided in the old house sited atop this large piece of land; it was decided to develop six additional houses that would surround the old house. The owner selected six architects to design six distinct new houses. The old house would undergo a make-over conducted by another architect. Wallflower Architecture + Design was commissioned to design the first house in the cluster of seven sub-divided plots. The old house sits on the highest point of the land and has a panoramic view of the city. In order to preserve the vistas, Wallflower?s brief was to design a house no taller than the 2nd storey balcony of the old house.
Architects Wallflower Architecture + Design
Location Singapore
Design Team Robin Tan, Sean Zheng, Shirley Tan, Carlo Borromeo & Eileen Kok
Area 1412.0 m2
Project Year 2016
Photographs Albert Lim KS
Manufacturers Big Ass Fans, DuPont, SIMES
The post See Through House by Wallflower Architecture + Design appeared first on MyHouseIdea.
...
Fuente de la noticia:
myhouseidea
URL de la Fuente:
http://www.myhouseidea.com/
| -------------------------------- |
|
|
Apartments in Estrela by Vasco Lima Mayer
31-10-2024 07:01 - (
Interior Design )
The Plate Wall: Timeless, Charming, and Everywhere Right Now
30-10-2024 07:20 - (
Interior Design )















