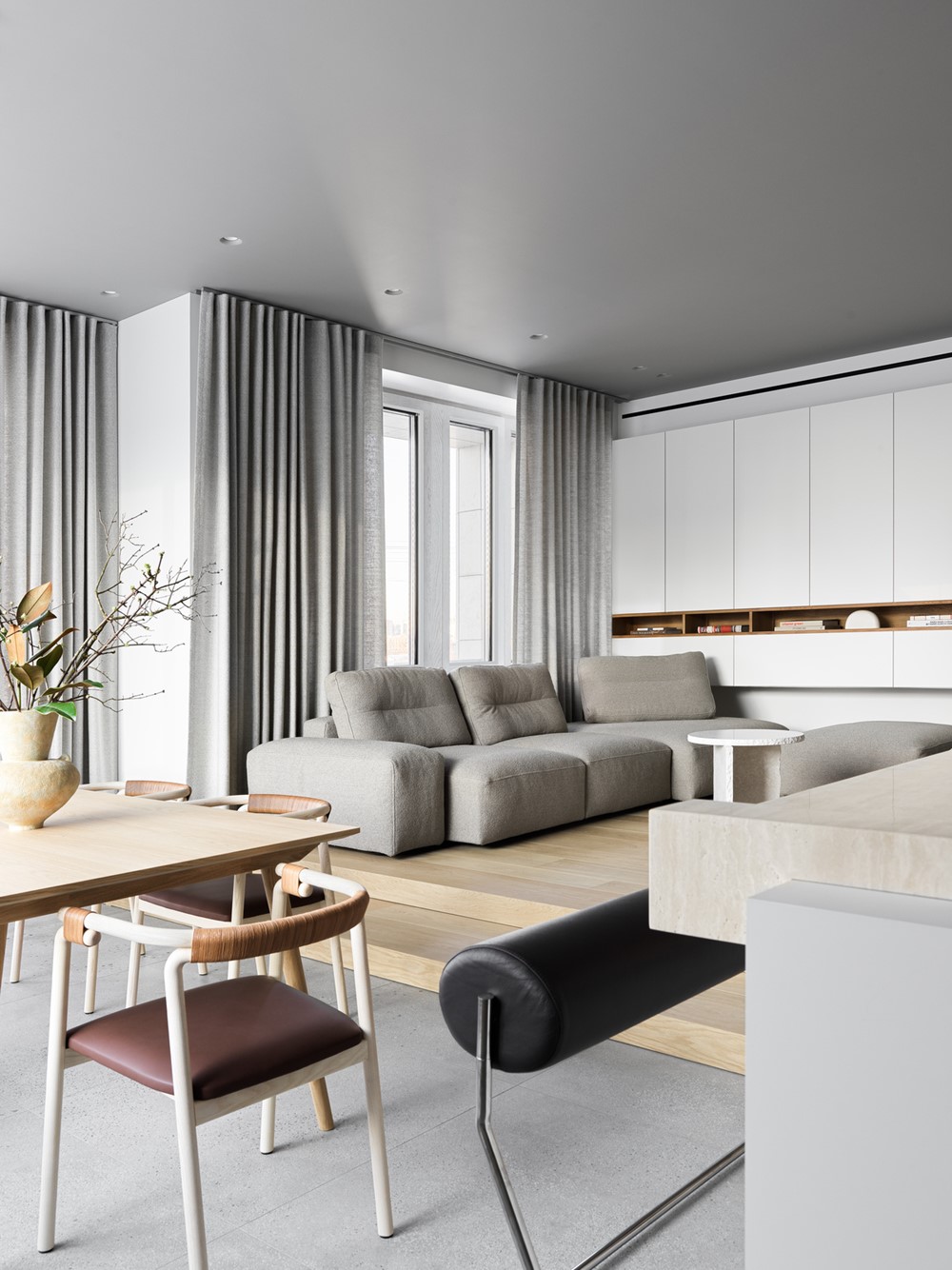RS_D apartment by NIDO

RS_D apartment is a project designed by NIDO. The apartment with an area of ??over 100 square meters, which is quite compact, turned out to be spacious, multi-layered and architecturally interesting. Working with volumes made familiar my experience for NIDO manifested itself here to the uttermost – different levels, circular motion, integration of stairs that are not obvious at first glance and, of course, the access to the roof. Photography by Sergey Krasyuk.
.
We redesigned the original layout in detail, placing the kitchen in the walk-through area of ??the apartment, bringing it into a single space with the living room and dining room. Navigation is thought out in such a way as to preserve through traffic in the main part of the apartment, while ensuring privacy and visually clear boundaries of each of the functional areas. The exit to the roof was expanded, as a result another panoramic window appeared in the apartment. Since the exit level was initially significantly higher than the finished floor, we decided to reduce the difference and provide a better view from the living room by lifting it. The gained podium allowed to hide the overall system of supply and exhaust ventilation and part of the air conditioning system, as well as visually highlight the living area.
NIDO designed most of the furniture for the project including the hidden storage systems assembled into continuous clean blocks. A self-balancing bench appeared at the bar c...
Fuente de la noticia:
myhouseidea
URL de la Fuente:
http://www.myhouseidea.com/
| -------------------------------- |
|
|
Apartments in Estrela by Vasco Lima Mayer
31-10-2024 07:01 - (
Interior Design )
The Plate Wall: Timeless, Charming, and Everywhere Right Now
30-10-2024 07:20 - (
Interior Design )















