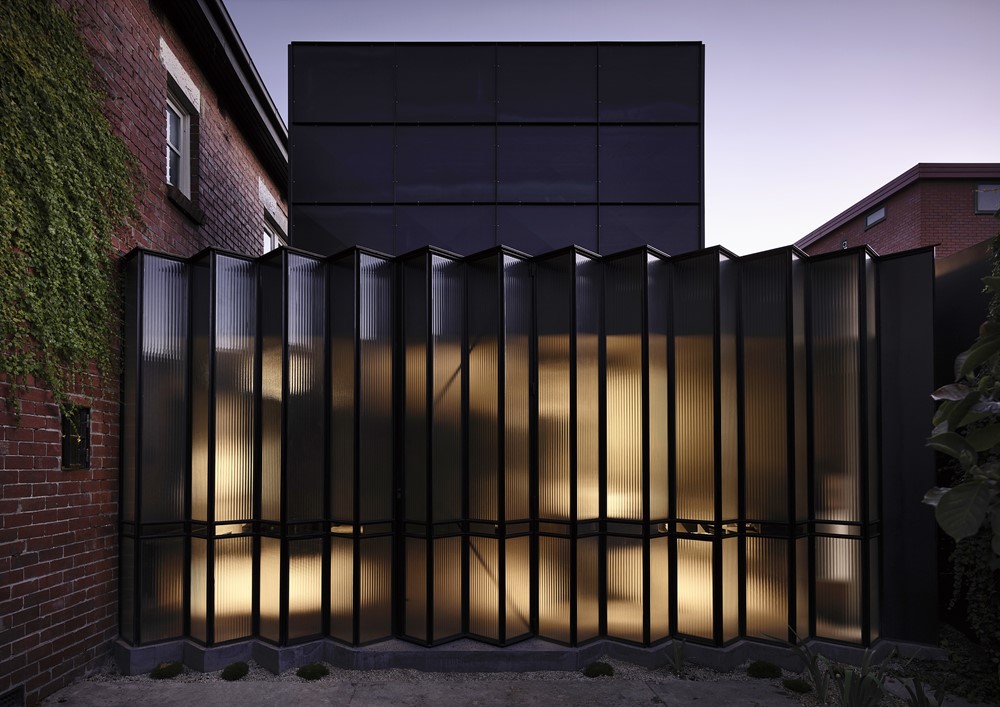Powell Street House by Robert Simeoni Architects

Powell Street House is a project designed by Robert Simeoni Architects. Occupying a compact site in South Yarra, this existing 1930?s duplex comprised a ground floor and first floor apartment, each with its own external access. The owners wished to unite these two dwellings to form a single residence. Photography by Derek Swalwell.
.
The existing house had a quiet interior and muted light and the design was developed in response to this with a deliberate quietness, and the creation of a long diagonal view through the existing shallow floor plan. The ground floor addition formed a double height volume which incorporates a carefully located high level window and was conceived as a quiet space, with ambiguous connections between the existing and the new, the outside and inside. Bathrooms were designed with a selection of materials evocative of the 1930?s architecture of the original house. The addition, and the new architectural elements generally, read as new inserted elements within the existing fabric, and contrast with the materiality of the original. This is expressed in the use of steel for the window frames and external cladding. Views were curated through the new steel windows utilising a combination of clear and opaque glazing. Internal colours were selected to connect spaces, and respond to the varying volumes and light conditions throughout the house.
The post Powell Street House by Robert Simeoni Architects appeared...
Fuente de la noticia:
myhouseidea
URL de la Fuente:
http://www.myhouseidea.com/
| -------------------------------- |
|
|
Apartments in Estrela by Vasco Lima Mayer
31-10-2024 07:01 - (
Interior Design )
The Plate Wall: Timeless, Charming, and Everywhere Right Now
30-10-2024 07:20 - (
Interior Design )















