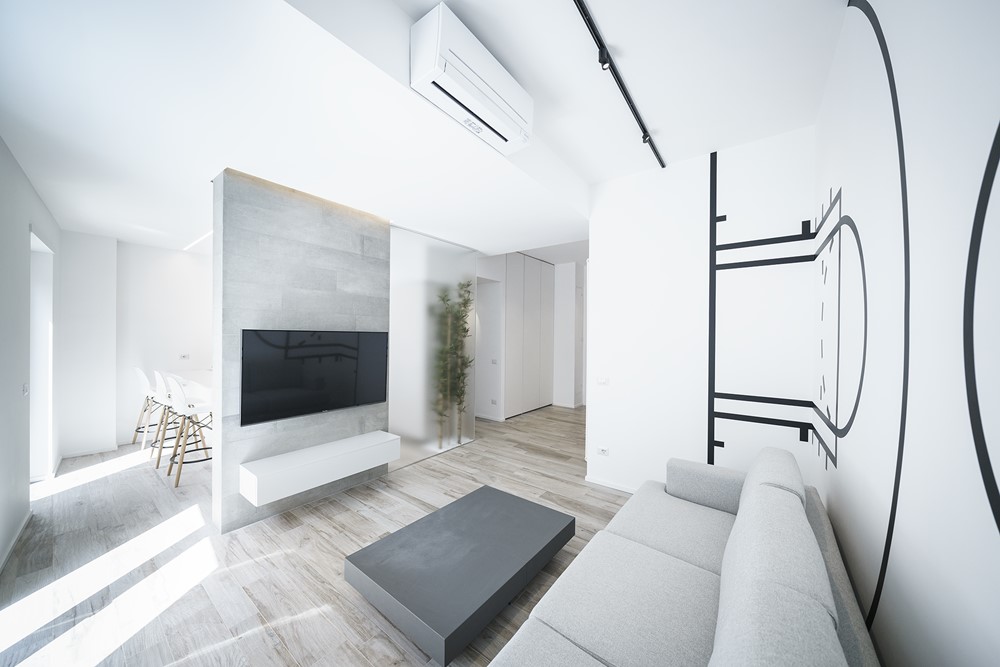Playground Apartment by Brain Factory

Playground Apartment is a project designed by Brain Factory. The creative concept that gave light to the development of the project of this 65 sqm apartment located in the Prenestino district of Rome was dictated by a strong peculiarity of the client: his passion for basketball.
Hence the idea of conceiving space like a playground, revisited and adapted in a domestic key. At the beginning the apartment denoted a classic distribution of space with a living room, a small kitchen, a bathroom and a bedroom. The new articulation of spaces, instead, has favored a large open-space, developed around a nodal fulcrum: a material totem clad in cement-effect porcelain stoneware that separates the living area from the kitchen and houses the television on both sides. In addition, two bathrooms have been created with a minimalist and essential style, specifically, the bathroom in the bedroom, has a corner where the masonry leaves space at two extra-clear satin glass slabs that contribute to the reception of the natural light that filters through the window of the room in to the bathroom. Even the entrance is full of functional and at the same time scenic details: a wall equipped with plasterboard shelves has been created that, thanks to recessed led light profiles, seem to float lightly in space. Great importance has been given to the creation of storage compartments, both below the shelves and in front, thanks to the creation of a large wardrobe. To give a st...
Fuente de la noticia:
myhouseidea
URL de la Fuente:
http://www.myhouseidea.com/
| -------------------------------- |
|
|
Apartments in Estrela by Vasco Lima Mayer
31-10-2024 07:01 - (
Interior Design )
The Plate Wall: Timeless, Charming, and Everywhere Right Now
30-10-2024 07:20 - (
Interior Design )















