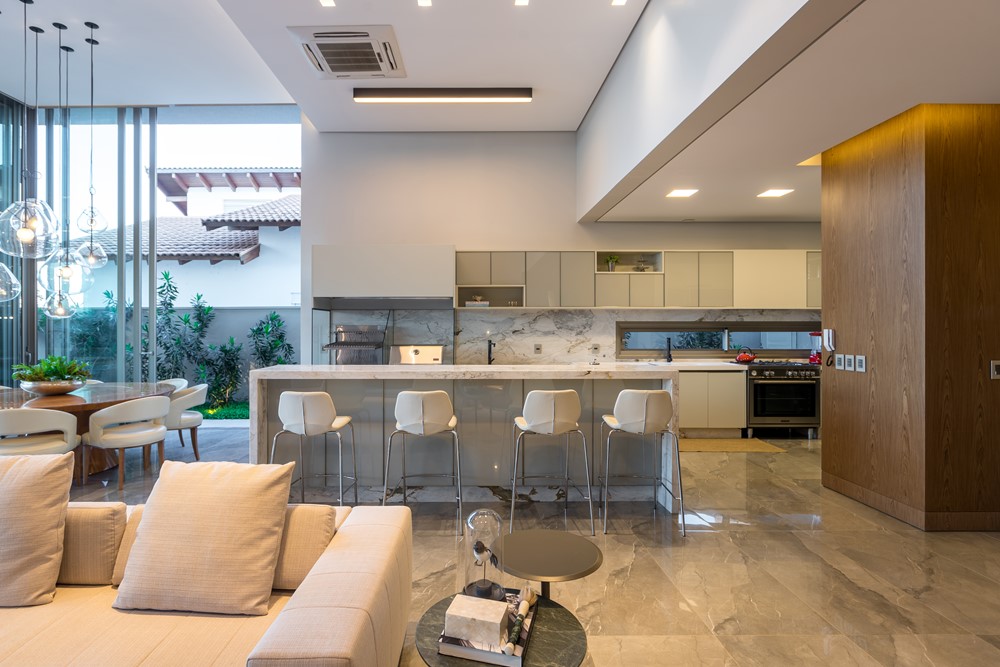Pendulum House by Truvian Arquitetura

Pendulum House is a project designed by Truvian Arquitetura. Located in Sinop, Mato Grosso, Brazil, Pendulum House is a single-family home designed for a couple with two children. The brief was for a house that was functional, integrated and in contact with nature, characteristics that are part of the DNA of the Truvian Arquitetura office, which is responsible for the project. Photography by Léo Matsuda.
.
The residents’ wish was to transform the service kitchen into a single gourmet space connected to the living area, so that it could accommodate an eight-seater dining table and a comfortable seating area. In the leisure area, a swimming pool with a balcony was requested to cool off the hot days in the interior of Mato Grosso, and for the intimate sector, the program envisaged four suites, a large dressing room and the couple’s bedroom connected to the balcony. At the entrance, the metal pergola and the roof with a closing beam ensure linearity and lightness to the façade, while the stone cladding and pergolas add sophistication and personality to the project. On the other hand, the corten-finished lath installed in the garage, which extends through the ceiling, brought unity to the volume.
When entering the house through the hall closed off by bronze reflective glass, a vertical garden with a retractable roof connects to the cinema room, favoring cross-ventilat...
Fuente de la noticia:
myhouseidea
URL de la Fuente:
http://www.myhouseidea.com/
| -------------------------------- |
|
|
Apartments in Estrela by Vasco Lima Mayer
31-10-2024 07:01 - (
Interior Design )
The Plate Wall: Timeless, Charming, and Everywhere Right Now
30-10-2024 07:20 - (
Interior Design )















