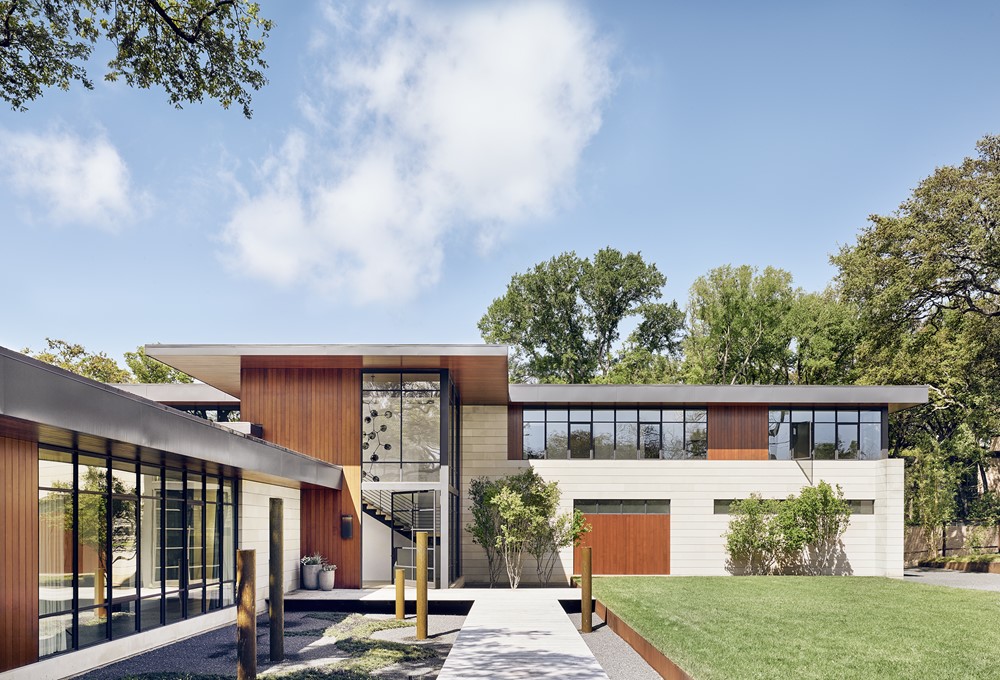Pemberton Place by Matt Garcia Design

Pemberton Place is a project designed by Matt Garcia Design. With unparalled views of the every-changing austin skyline, the pemberton place residence is nestled between large heritage oak trees on a rare, one-acre lot in west austin. Pushed back from the street along the edge of a bluff, this modern treehouse slips thru the trees to capture spectacular views across pease district park to the state capitol and downtown. Photography by Casey Dunn.
.
The exterior features a minimal palette of cut limestone, western red cedar and glass. stone detailing with deep raked horizontal joints along with butted vertical joints and deep roof overhangs give the house a strong horizontal appearance while visually compressing the scale of the structure. A floating ipe bridge leads guests to the front entry: a double height glass box that serves as a visual connector between the one and two story volume change. the large steel and glass pivot door opens to an ornamental staircase of steel and white oak, which provides a glimpse of the minimal yet complex interior detailing. rift sawn white oak floors and cabinets paired with venetian plaster walls effortlessly tranisition into floor-to-ceiling steel windows throughout, connecting both the grand and intimate spaces.
The views are slowly revealed as guests make their way through formal spaces culminating in a one-of-a-kind view from the casual sitting room at the far edge of the house. Large ipe decks that float ...
Fuente de la noticia:
myhouseidea
URL de la Fuente:
http://www.myhouseidea.com/
| -------------------------------- |
|
|
Apartments in Estrela by Vasco Lima Mayer
31-10-2024 07:01 - (
Interior Design )
The Plate Wall: Timeless, Charming, and Everywhere Right Now
30-10-2024 07:20 - (
Interior Design )















