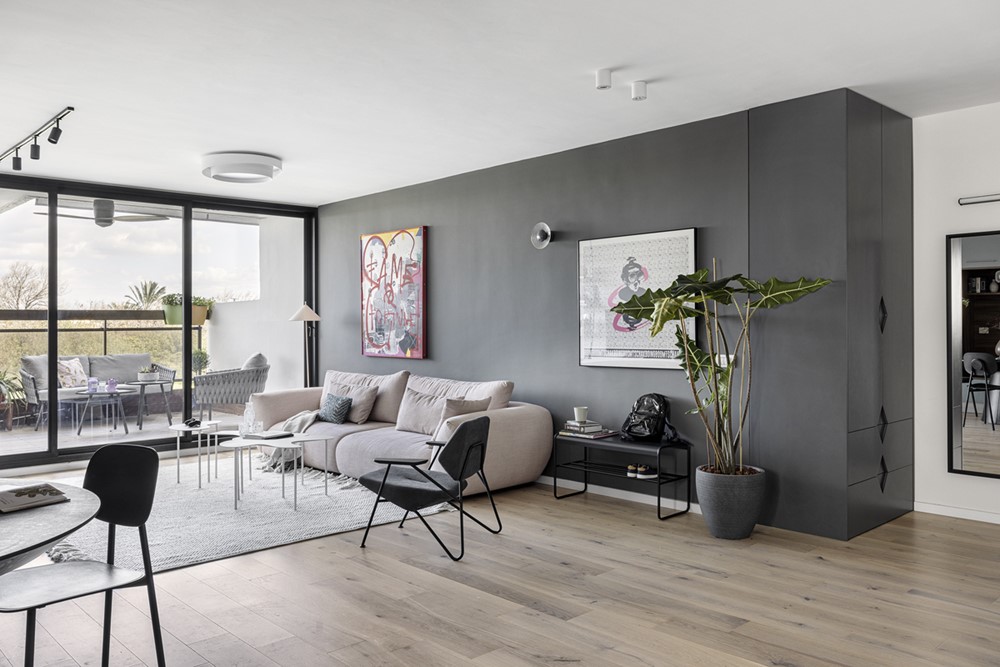OZG by WE Architects

OZG is a project designed by WE Architects. A young Tel-Avivian family with two sweet children, moved to the Northernmost neighbourhood of Tel Aviv, to an apartment with a spectacular view of the blue Mediterranean Sea.
Prior to the renovation, the original apartment was outdated and poorly designed so the plan was to make minor changes that will make a big difference. Photography by ITAY BENIT.
.
The living room remained in its original location but was redesigned with a delicate carpentry unit, a luxurious and large sofa, a metal table with rounded angles (designed by me), a sophisticated art work, and delicate soft textiles ? all of which created a fun and effortless atmosphere overlooking the spectacular views from the balcony.
Since the need for storage was significant, multiple storage solutions were planned. The guest bathroom was transformed into a storage room, and combined with an entrance closet, both created a vast range of storage space.
In the previous renovation the utility room was appended to the kitchen and the dining area was separated from the kitchen by a low partition. This created a space which was not homogeneous. The new design resulted in a more unified and coherent space.
Instead of having one large bathroom, it was decided to re-organize the whole floor plan in order to allow for two smaller bathrooms, one in the master bathroom and one in the communal area.
The master room itself was de...
Fuente de la noticia:
myhouseidea
URL de la Fuente:
http://www.myhouseidea.com/
| -------------------------------- |
|
|
Apartments in Estrela by Vasco Lima Mayer
31-10-2024 07:01 - (
Interior Design )
The Plate Wall: Timeless, Charming, and Everywhere Right Now
30-10-2024 07:20 - (
Interior Design )















