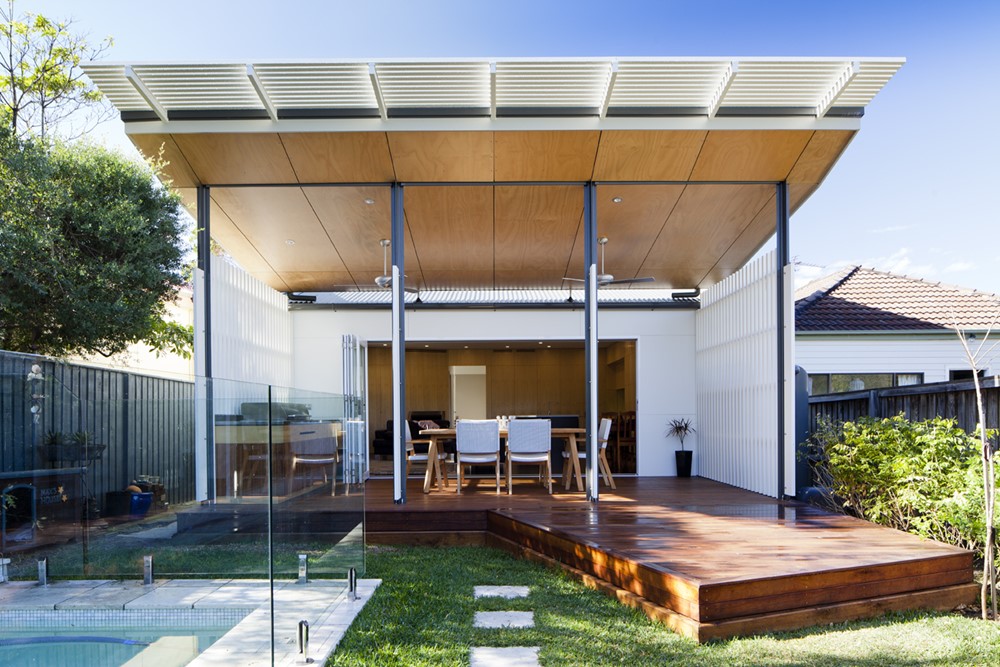Open up and let me in by hobbs jamieson architecture

Open up and let me in is a project designed by hobbs jamieson architecture. The clients brief was to modernise the dwelling, focussing on the ground floor and its connection with the rear yard. Photography by Luc Remond.
“Our focus concentrated on addressing the issues related to the western orientation and integrating a modern joinery approach to maximise the sense of space and meet the clients aesthetic needs. The result is a warm home that responds its orientation, connects more successfully with the outdoor areas and modernises the internal feel through the use of natural clear finishes and splashes of colour.”
The post Open up and let me in by hobbs jamieson architecture appeared first on MyHouseIdea.
...
Fuente de la noticia:
myhouseidea
URL de la Fuente:
http://www.myhouseidea.com/
| -------------------------------- |
|
|
Apartments in Estrela by Vasco Lima Mayer
31-10-2024 07:01 - (
Interior Design )
The Plate Wall: Timeless, Charming, and Everywhere Right Now
30-10-2024 07:20 - (
Interior Design )















