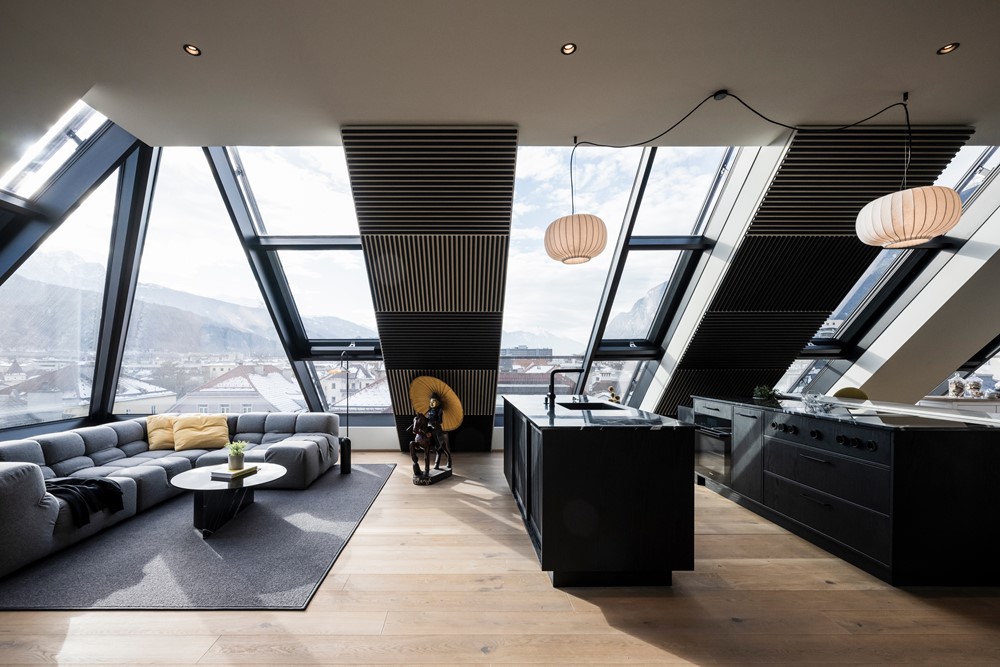Omarama by NOA

Transforming a bare attic in the centre of Innsbruck into a home ready to welcome the many stories of a traveller: this was the aim of the latest project undertaken by NOA. The architecture and interior design studio had already proven in earlier projects to be adept at combining Alpine atmospheres with distant worlds. A fortunate combination of the client’s exciting history of twenty years spent in England, Singapore, New Zealand and many other countries, and a top-floor flat bathed in light, with the imposing silhouette of the Alps as a backdrop, laid the
foundations for the project. Photography by Alex Filz.
.
©AlexFilz 2023 . Penthouse D
©AlexFilz 2023 . Penthouse D
©AlexFilz 2023 . Penthouse D
©AlexFilz 2023 . Penthouse D
©AlexFilz 2023 . Penthouse D
©AlexFilz 2023 . Penthouse D
©AlexFilz 2023 . Penthouse D
©AlexFilz 2023 . Penthouse D
©AlexFilz 2023 . Penthouse D
©AlexFilz 2023 . Penthouse D
©AlexFilz 2023 . Penthouse D
©AlexFilz 2023 . Penthouse D
?Each of our designs unfolds a story. In this work, an additional personal aspect was brought into play, namely the memories of a life that the client carried with her. Paintings, statues and handcrafted objects that needed to be displayed in an enhancing setting? explains Lukas Rungger, NOA founder.
In defining the concept, the interior designers started from the floor plan of the flat, a quadrangular space of 135 m2 with a central block for the service area and the stair...
Fuente de la noticia:
myhouseidea
URL de la Fuente:
http://www.myhouseidea.com/
| -------------------------------- |
|
|
Apartments in Estrela by Vasco Lima Mayer
31-10-2024 07:01 - (
Interior Design )
The Plate Wall: Timeless, Charming, and Everywhere Right Now
30-10-2024 07:20 - (
Interior Design )















