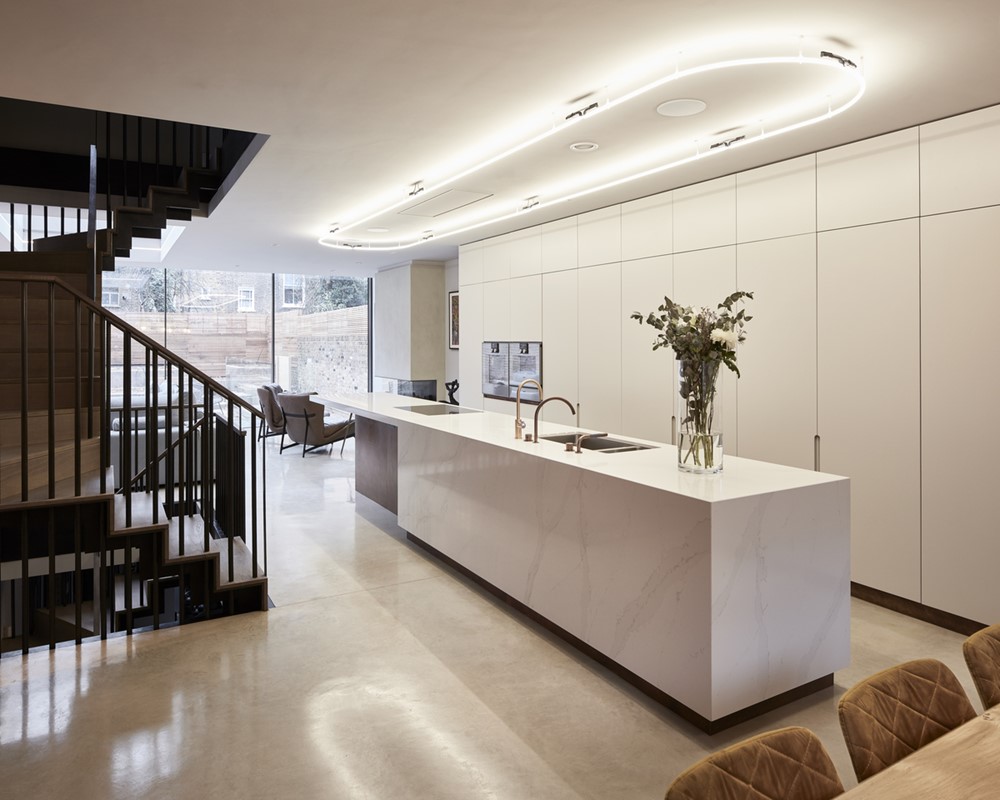Oakley House by Paul Archer Design

This property designed by Paul Archer Design is a large end-of-terrace in the East Canonbury Conservation Area with five floors and garden. The property had been altered in the past. Having been divided into flats, with almost all period features lost the house was ready for a transformation! Photography by Oliver Perrott.
.
The clients brief was for a generously proportioned, comfortable house, with an open feel and well connected to the garden, along with open plan kitchen, space for entertaining and a generous master floor, with en-suite and dressing room. Furthermore a home gym!
To fulfil the brief we extended the property to the rear, and planned a basement below the footprint of the house. The project now comprises two generous reception rooms on the upper ground floor. Kitchen and dining with casual seating area and access to the garden are on lower ground floor. The basement accommodates the gym (and shower room), with access to the garden and the mancave, a home office and cinema room. Despite on basement level, the mancave offers a view from the desk, through the stairwell into the three canopies of surrounding rear gardens.
The first floor is taken by the generous master suite, with large bathroom including double shower, soaking tub and access to a balcony overlooking the garden. Further, a generous walk in wardrobe. On the top floor are two bedrooms for guests and two bathrooms.
The exterior underwent a full refurbishment, with new...
Fuente de la noticia:
myhouseidea
URL de la Fuente:
http://www.myhouseidea.com/
| -------------------------------- |
|
|
Apartments in Estrela by Vasco Lima Mayer
31-10-2024 07:01 - (
Interior Design )
The Plate Wall: Timeless, Charming, and Everywhere Right Now
30-10-2024 07:20 - (
Interior Design )















