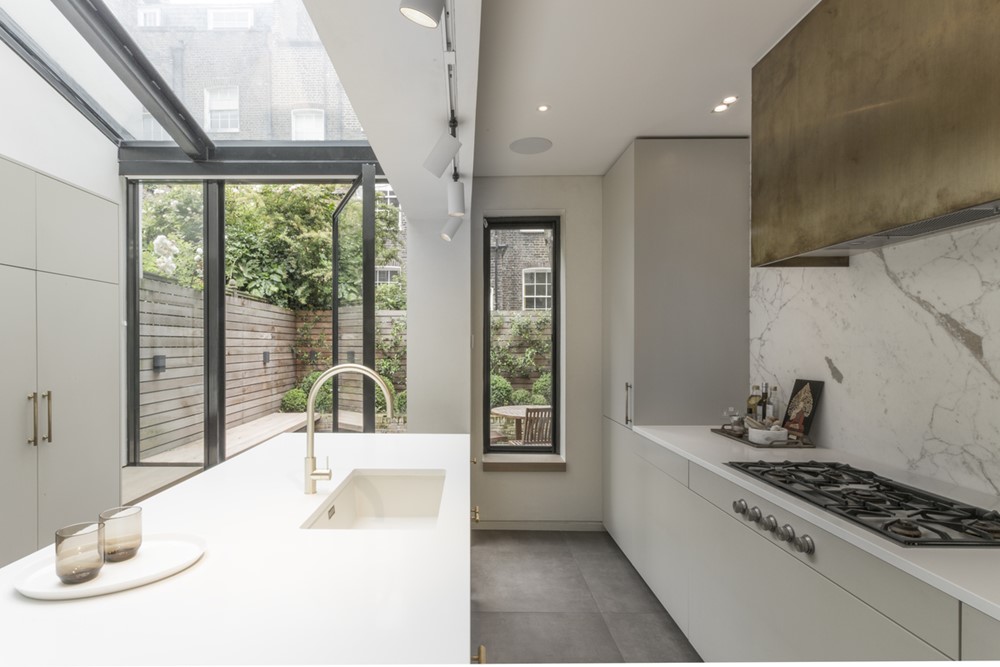Northumberland Place by London Atelier

Northumberland Place is a project designed by London Atelier. This house is part of a collection of townhouses that lie within the Westbourne Conservation Area. The four-storey building, which includes a lower ground floor, was constructed between 1850-1855. A single extension was added to the rear in the 1950s. Photography by London Atelier.
.
None
The building suffered a fire incident, damaging the lower ground level which housed the kitchen and dining area. This incident triggered a near total remodelling and refurbishment of the house. London Atelier began by establishing a brief and analysing the family’s daily routine. Through the conversations, it became evident that members of the family spent majority of their time in the kitchen preparing food, baking, doing homework and socialising. Understanding the general living pattern led to the realisation that the kitchen should be central to the home, surrounded by an interconnected spatial layout. Considering the narrow footprint of the house it appeared that the only way to achieve this spatial organisation was by opening the floor plates and interconnecting the spaces vertically at different levels. The glass extension at the intermediate level leads directly to the rear garden on one side and steps down to the family room on the other. The positioning of the kitchen at this level allows it to occupy a central place within the house, with views into the upper and lower living rooms. The kitch...
Fuente de la noticia:
myhouseidea
URL de la Fuente:
http://www.myhouseidea.com/
| -------------------------------- |
|
|
Apartments in Estrela by Vasco Lima Mayer
31-10-2024 07:01 - (
Interior Design )
The Plate Wall: Timeless, Charming, and Everywhere Right Now
30-10-2024 07:20 - (
Interior Design )















